Vaasa Central Hospital’s H building is energy-efficient and smart
12.12.2023 – The MEP design of the H building of Vaasa (Finland) Central Hospital emphasises safety, smart and easy-to-use functions, energy efficiency, comfort and adaptability.
Industries
Services

The construction phase of the H building of Vaasa Central Hospital implemented by the BothniaHigh5 alliance has now been completed. The parties to the alliance handed over the hospital building to the representatives of the Ostrobothnia wellbeing services county on Monday, 22 August 2022.
“I would say this is one of the most energy-efficient hospitals in our country. The telecommunications connections were designed with future requirements in mind. All of the design solutions were evaluated from the lifecycle point of view,” says Kari Rintamäki, Development Manager, Granlund.
All of the design solutions were evaluated from the lifecycle point of view.
Kari Rintamäki
Heating is largely implemented by recycling waste heat from other buildings in the hospital area with heat pumps. Solar panels are installed on the ventilation equipment room roof as well as the south wall. The premises are heated and cooled with ceiling radiators, which maintain the optimum temperature without draught.
Automation monitors temperature and air quality in almost every room and controls the technology to maintain hygiene and comfort at the target level.
Revit software in the test
Taking centre stage in the project design was BIM, which was extensively used to integrate the new hospital complex into the existing building environment. Granlund Pohjanmaa Oy was responsible for MEP and energy solution design in the project.
“BIM was employed with unprecedented precision, and the entire BIM installation operations were based on an information model. The information model will also be utilised more than usual at the maintenance stage,” says Rintamäki.
BIM was employed with unprecedented precision, and the entire BIM installation operations were based on an information model.
In the end, MEP was designed using Revit software, which was largely still at the development stage at the start of the project. The H building is the first building of this scale in Finland designed with Revit.
“In the middle of a hectic design stage, we were surprised by the COVID-19 pandemic, which forced teamwork to take a new form,” says Rintamäki.
First alliance project in Ostrobothnia
The Vaasa Central Hospital H building project was implemented as an alliance, with the alliance agreement signed by the different parties on 22 December 2017.
The H building combines special health care, primary health care and social services under one roof. The design of the hospital wanted to listen to and engage with its future users.
“The alliance model made it possible to make user changes still at a rather late stage. It may have resulted in an unusual amount of design work but the end result is facilities that meet user needs better than the conventional implementation model,” says Rintamäki.
Once the building is complete, the Ostrobothnia wellbeing services county will start to plan for opening the premises to staff and patients. There will be hundreds of wellbeing services county employees working in the H building. The premises involve a lot of new technology for which the staff will receive training.
Want to know more?

Vaasa Central Hospital H building
The Vaasa Central Hospital H building is designed and constructed by the Bothnia High 5 project alliance comprising:
- The Vaasa hospital district (as of 1 January 2022, the Wellbeing Services County of Ostrobothnia municipal consortium)
- YIT
- Ramboll Finland
- Granlund Pohjanmaa
- Raami Arkkitehdit
- Arkkitehdit Kontukoski

Granlund’s role in the project
- HVAC design
- Electrical design
- Building automation design
- Energy efficiency
- Energy planning
- MEP consulting
- Tele and security design
- Sprinkler design
- Medical equipment design
- Kitchen design
- Pipe mail design
- Waste and laundry system design
- Functionality tests
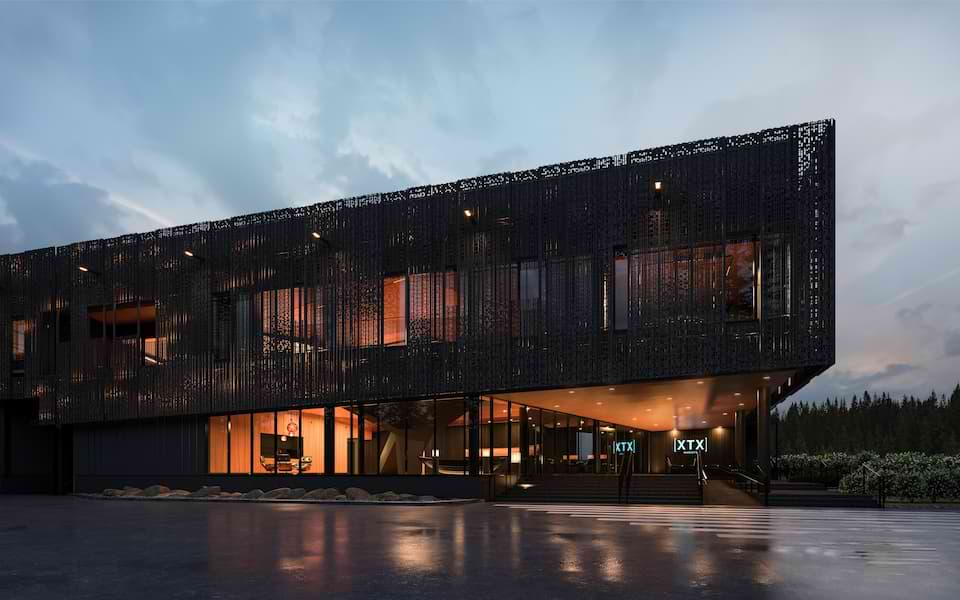
XTX Markets builds a large-scale data center in Northern Finland
Design management, Construction management and supervision
Data centers
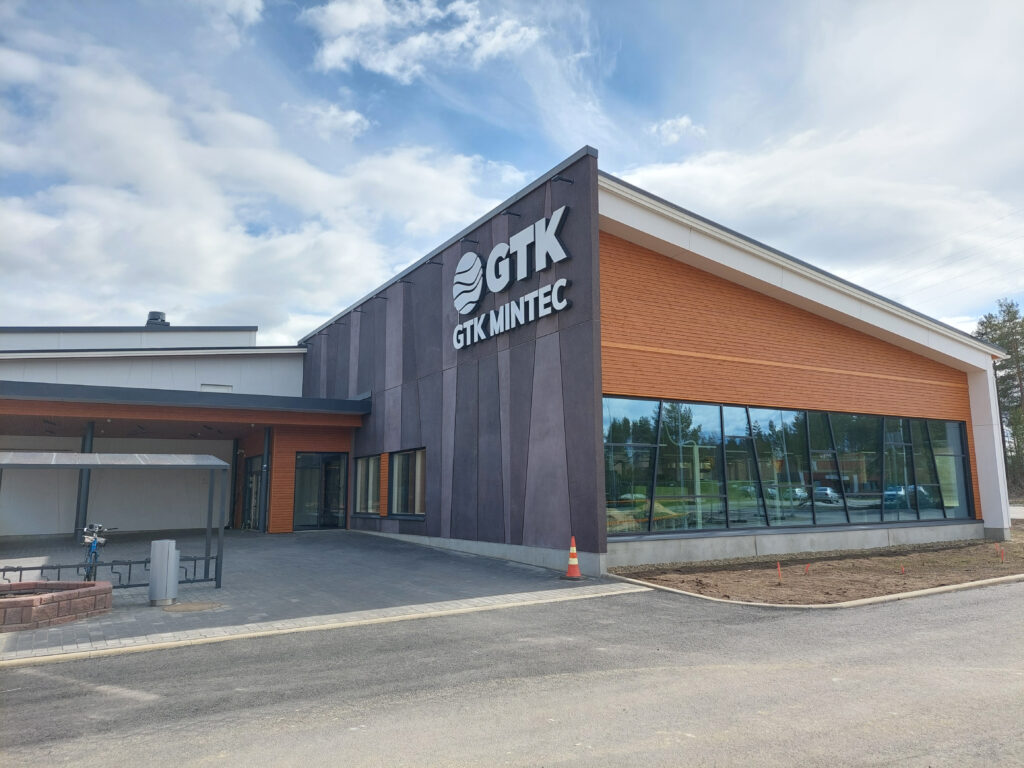
Renewed Geological Research Centre recycles waste energy for use
Construction management and supervision, Electrical design, Building automation design, 4D Planning Services, Tele and security design
Industry
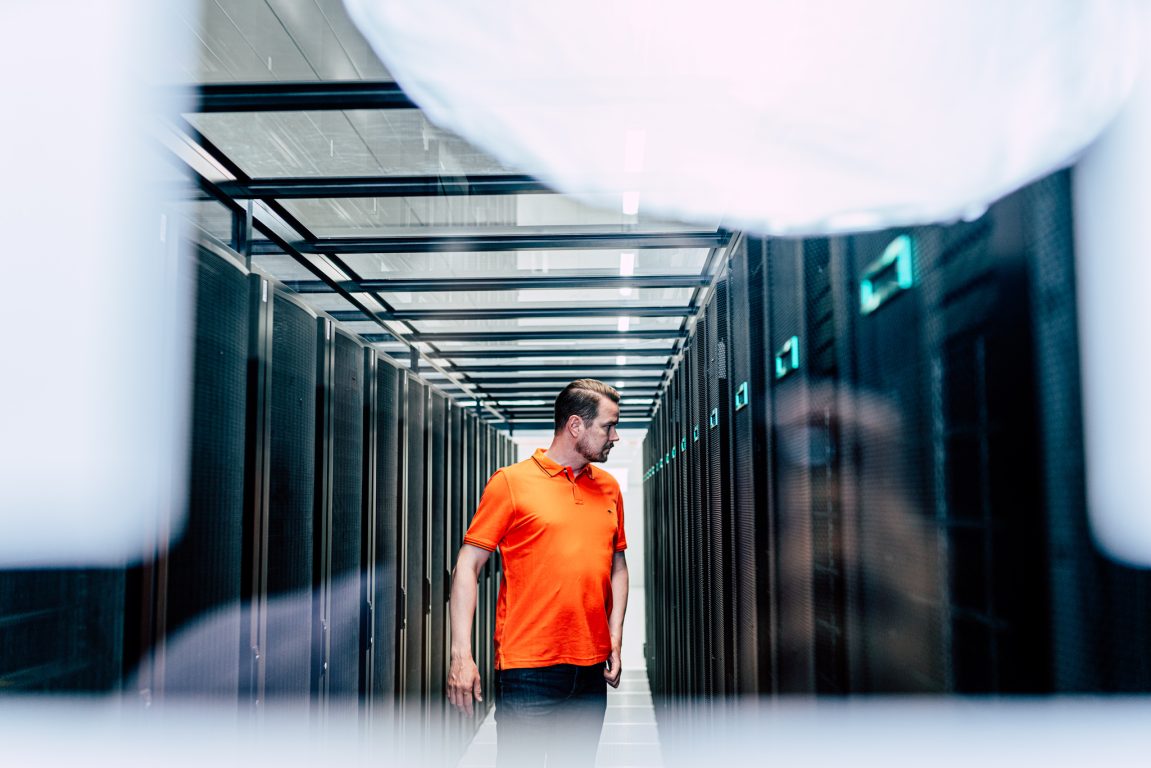
LUMI is the most energy efficient and ecological supercomputer in the world
MEP Design
Data centers
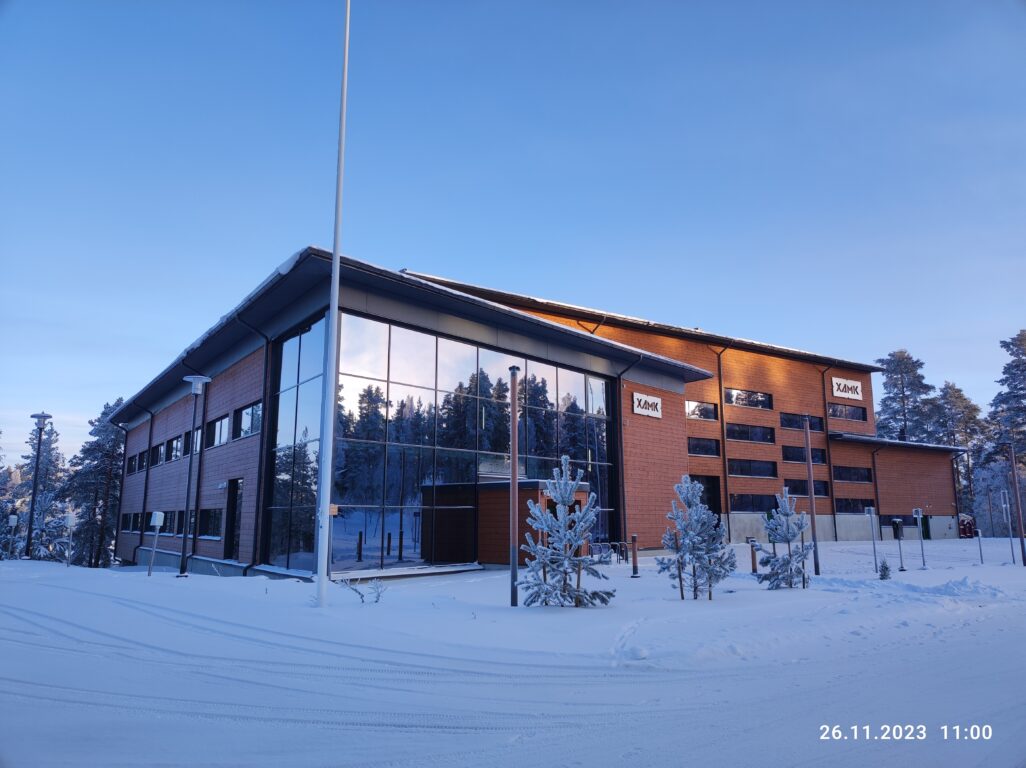
XAMK wood construction laboratory
Construction management and supervision
Schools and educational institutions
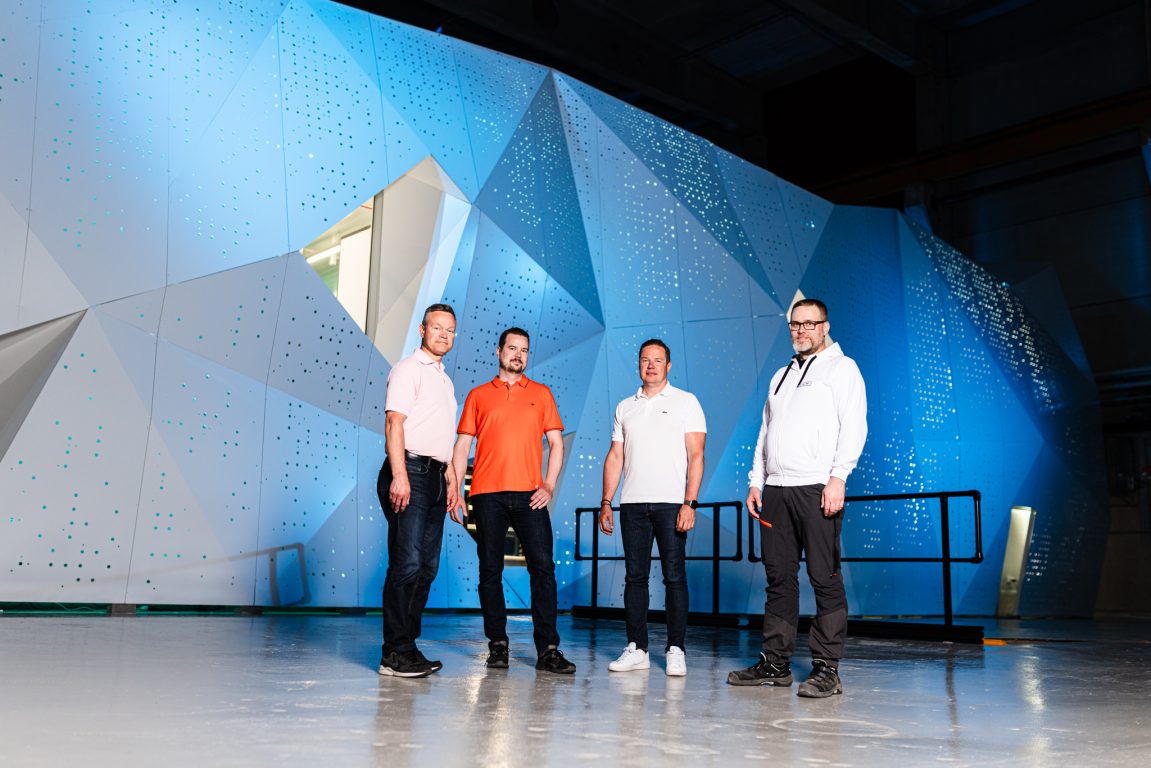
CSC’s partnership is based on strong trust
MEP Design, Construction management and supervision, Operational assurance and commissioning
Data centers
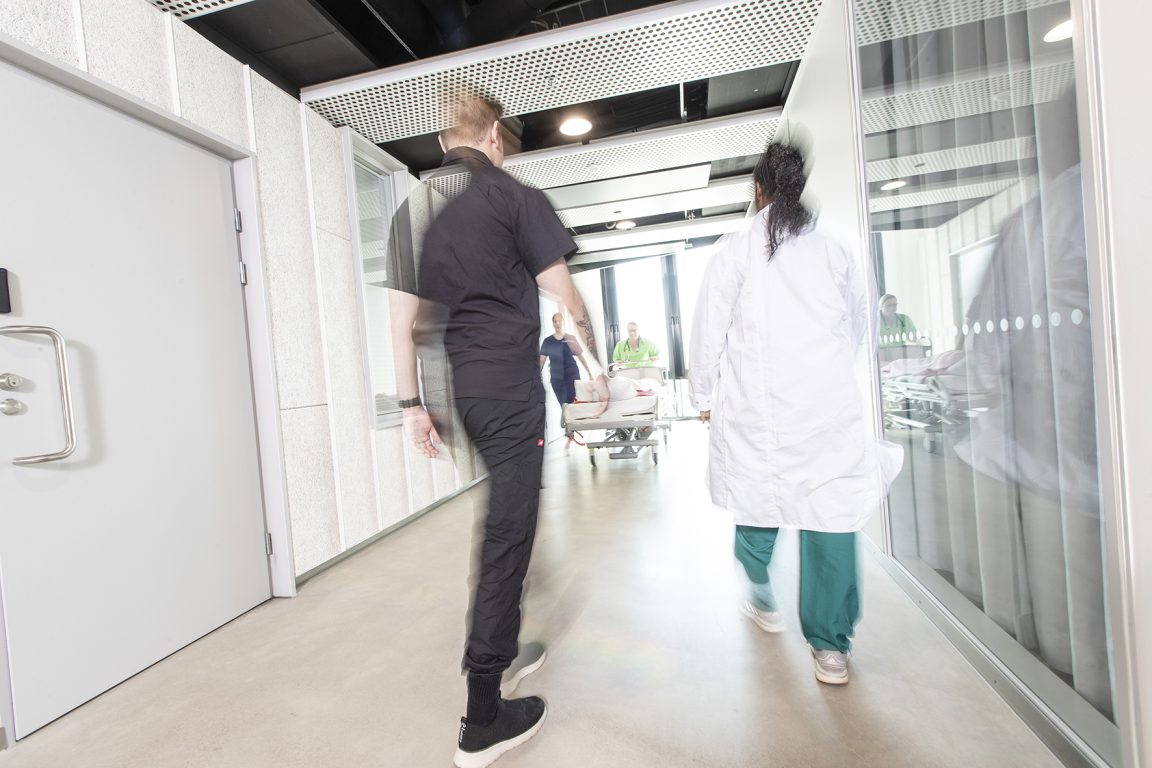
Vaasa Central Hospital’s H building is energy-efficient and smart
HVAC design, Electrical design
Hospitals and healthcare
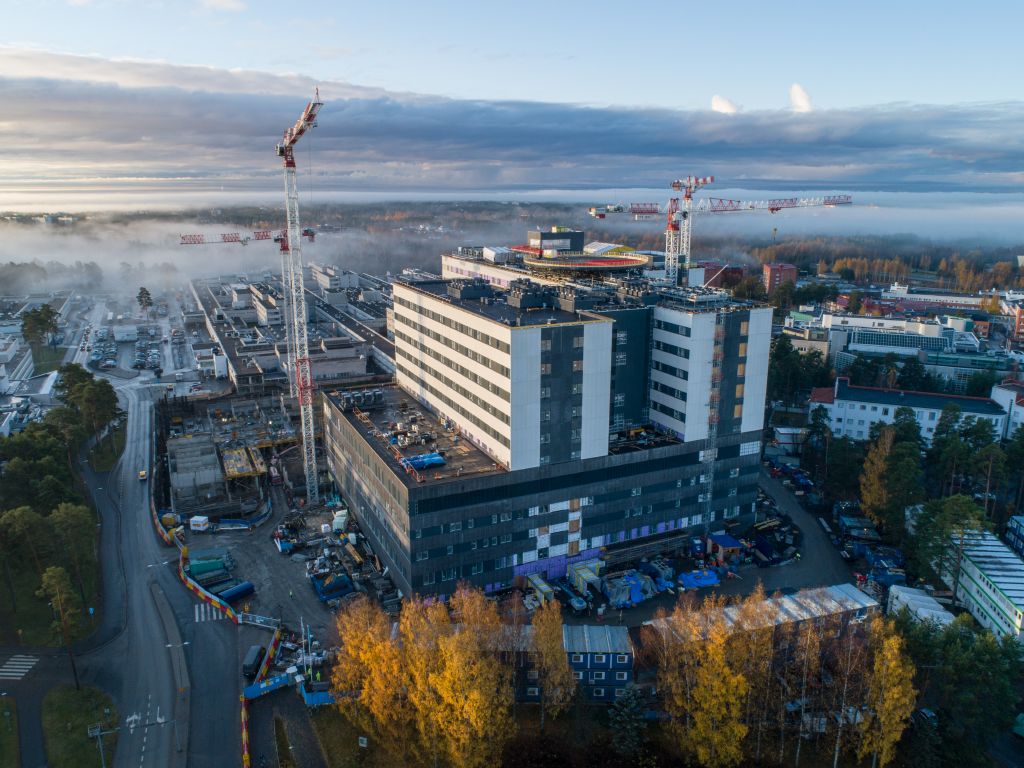
The alliance model provides the Oulu University Hospital with the tools for agile renewal
HVAC design, Electrical design, Tele and security design, MEP Design, Building automation design, Lighting design
Hospitals and healthcare
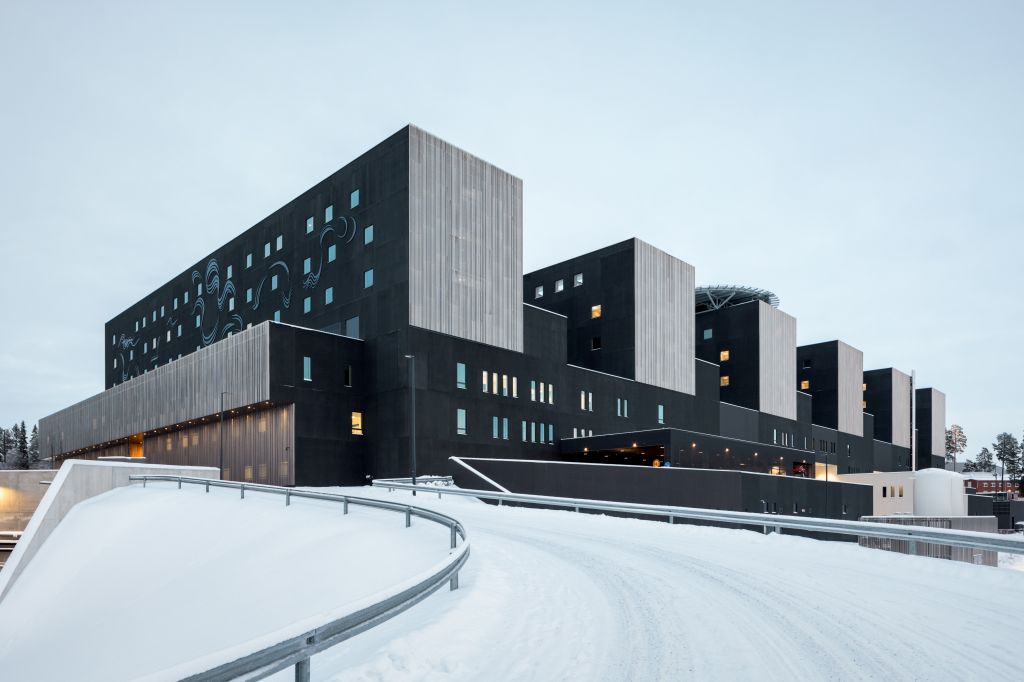
Hospital Nova is an energy-efficient, safe, modern central hospital
Energy consulting, Electrical design, HVAC design, Fire safety engineering, Cleanroom design, Building automation design,
Hospitals and healthcare
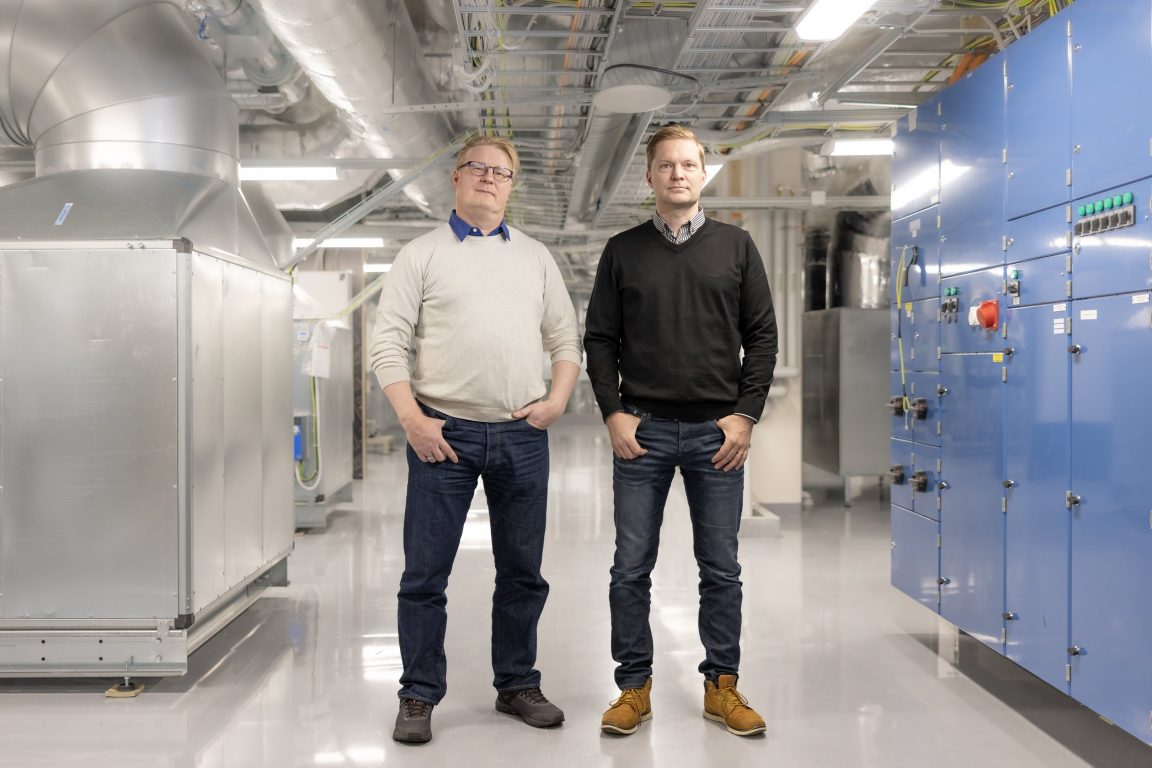
KYS Uusi Sydän: The alliance model proves its worth in a EUR 200 million hospital project
MEP Design, HVAC design, Electrical design, Building automation design, Fire safety engineering
Hospitals and healthcare

Property manager service strengthens Neste’s maintenance organisation
Property management
Industry
Ask for more information or request a quote
Tell us about your project or what kind of service you need. We will get in touch with you shortly.
Subscribe to our newsletter
Be amongst the first to hear about the latest news and trends relating to Granlund and the real estate and construction sectors.

