The alliance model provides the Oulu University Hospital with the tools for agile renewal
12.12.2023 – The OYS 2030 programme is well on its way. Oulu University Hospital adopts super smart technology while preparing to use AI.
Industries
Services

In Kontinkangas, Oulu, Finland, a new university hospital is being constructed in stages during the 2020s, with the first sections A and B due to be completed during 2023.
“OYS is responsible for a large part of the map of Finland so obtaining new, efficient facilities is a current issue and extremely important,” says Sauli Kurttila, Project Manager, North Ostrobothnia wellbeing services county.
The base hospital is technically outdated and the premises in the low building with a large footprint cannot be used in an efficient manner. The new buildings will have 12 functional floors, with obviously fewer corridors and other dead spaces. According to Kurttila, the new OYS will be a smart hospital where everything has been carefully considered from the users’ point of view. “For instance, the movements of patients and staff have been optimised.”
OYS is responsible for a large part of the map of Finland so obtaining new, efficient facilities is a current issue and extremely important.
Sauli Kurttila, Project Manager, Pohde
Watch a video about the project
Bold changes of direction in the alliance
The renovation of OYS is implemented as a collaborative alliance where everything is decided mutually between the client, designers, service providers and supervisors. Granlund Kuopio’s electrical design project manager Jouni Räsänen has been involved in the project since it began in 2015. A local perspective is provided by Oulu resident Juha Huczkowski, head of Granlund’s HVAC group.
Both are convinced of the advantages of the alliance model. “At times, we have had to make bold changes in direction for the good of the project, and the alliance has been agile enough to handle it,” says Huczkowski. According to Räsänen, a good example of this is the two new buildings replacing the original plan: the women and children’s hospital as well as the Noppa annex. “It shortened the construction time and reduced costs.”
Kurttila gives Granlund’s hospital designers top marks for expertise and experience. “The designers really know the playing field.” Most importantly, the lines of communication work. “As a client, we have found it easy to influence things and have our point of view taken into consideration at all times.
I give Granlund’s hospital designers top marks for expertise and experience. The designers really know the playing field, and the lines of communication work. As a client, we have found it easy to influence things and have our point of view taken into consideration at all times.
Sauli Kurttila, Project Manager, Pohde
Safety first
In Kurttila’s view, MEP as a whole should support OYS’s smooth, efficient and safe operations regardless of what happens outside the hospital. And so, one third of the hospital’s electrical network is backed by diesel generators and there is a USP system that ensures the uninterrupted power supply of security systems and life supporting equipment. What is more, the hospital has its own wireless network and the public safety network VIRVE is connected to the mobile phone network. “That’s why we talk about a multi-operator network,” says Räsänen.
For patient safety, it is vital to control the air volume and pressure ratio on the premises. The air handling unit rooms cover the entire fourth floor and laboratory tests were carried out on the air handling units during the ordering stage. “It enables us to ensure functioning ventilation in summer and winter,” says Huczkowski. Comfort is equally important, which is why an overlay sound system was designed to reduce the general noise level in recovery and monitoring rooms. When it comes to a comfortable thermal environment, ceiling radiators provide the cherry on the top. “They are also a more hygienic alternative to radiators.”

Technological solutions preparing for the advent of AI
The smartness of the renovated OYS is not just talk. For instance, camera surveillance, access control and nurse calls have been integrated into the generic cabling of the entire hospital. “Staff can also reserve facilities using their own tablets,” says Räsänen. There are no mechanical locks at the hospital; all of the doors are covered by electronic access control. Patient rooms are also equipped with AI-based cameras. “They ensure patient safety as well as privacy protection.”
The technology is monitored by a building automation system, which collects all data in one place. “The building automation also includes readiness for the use of AI as the technology develops,” says Huczkowski.
How to save 50% on maintenance costs?
Smart technology is required because the objective of the renovation programme is to halve maintenance costs over the next 30 years. According to Huczkowski, MEP favours systems that are easy to maintain and work reliably even as the climate changes. “For example, ventilation cooling is used in operating theatres in preparation for higher outdoor temperatures.”
Major savings are achieved through versatile lighting control and LED lights with a life span of up to 20 years. Heat is also efficiently recovered and recycled in the hospital area. “An energy recycling system has been designed for all of the rooms that require all-year cooling in order to utilise the waste heat in heating the hospital,” says Huczkowski. The waste energy of air compressors can also be utilised.
MEP as a whole should support OYS’s smooth, efficient and safe operations regardless of what happens outside the hospital.
Sauli Kurttila, Project Manager, Pohde
Users heard in fixed hospital equipment design
One of the goals of OYS’s modernisation programme is to base the design of fixed hospital equipment on renewable future operating models. Medical equipment design was carried out in close cooperation with users and the equipment selections were informed by the client and users’ functional requirements.
As an innovative design and equipment procurement solution, a disinfecting rinsing device was developed between clean and dirty maintenance rooms.
“There was no ready-made equipment available on the market so it was designed as a development project with the equipment supplier,” says Senja Karjalainen, Medical Equipment Design Group Manager, Granlund.
Users did not want traditional medical equipment solutions, such as roof centers, in intensive care rooms so, at their request, there were patient panel units designed for them together with the the alliance’s different experts. The junction boxes can be hidden at the side of each unit, which makes the intensive care rooms feel more cosy. In operating theatres, the placement and choice of medical equipment ensures that the operating theatres can be used by a wide range of different specialist fields.
Want to know more?
Oulu University Hospital
- The largest hospital in northern Finland
- Belongs to the North Ostrobothnia wellbeing services county (Pohde)
- The biggest hospital in Finland in terms of the number of staff: OYS employs approximately 6,000 people
- The OYS 2030 modernisation programme involves the gradual construction of a new hospital in Kontinkangas, Oulu
- The construction phase takes place in 2019–2030
- The new main building comprises buildings A, B, C and F
- The vision is to have the smartest hospital in the world.
- For more information on the project, go to the OYS 2030 website
Services offered by Granlund

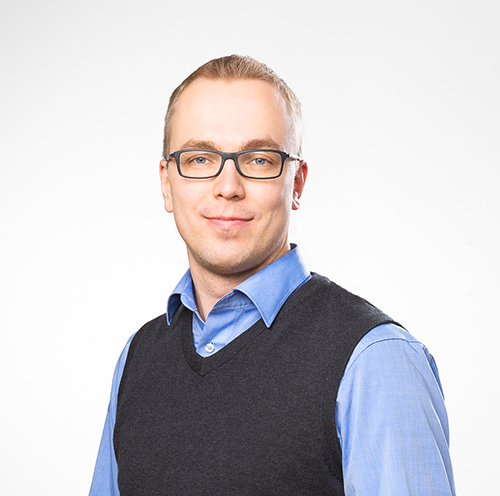
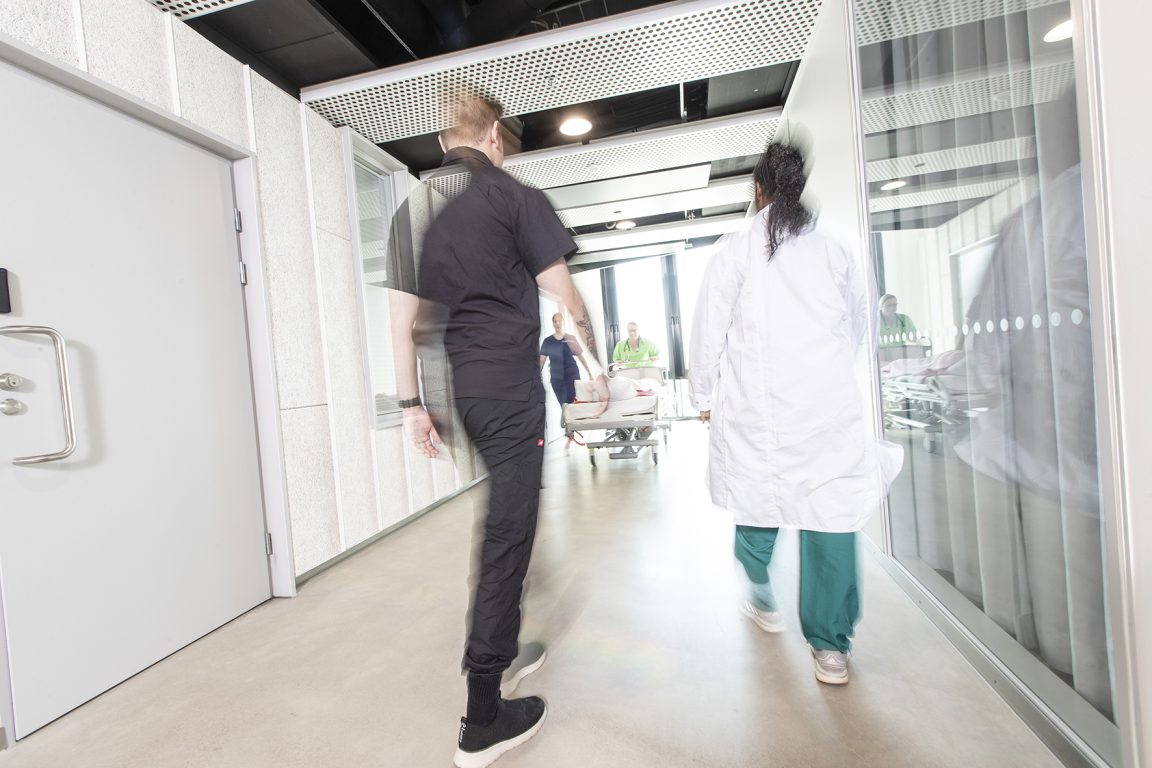
Vaasa Central Hospital’s H building is energy-efficient and smart
HVAC design, Electrical design
Hospitals and healthcare
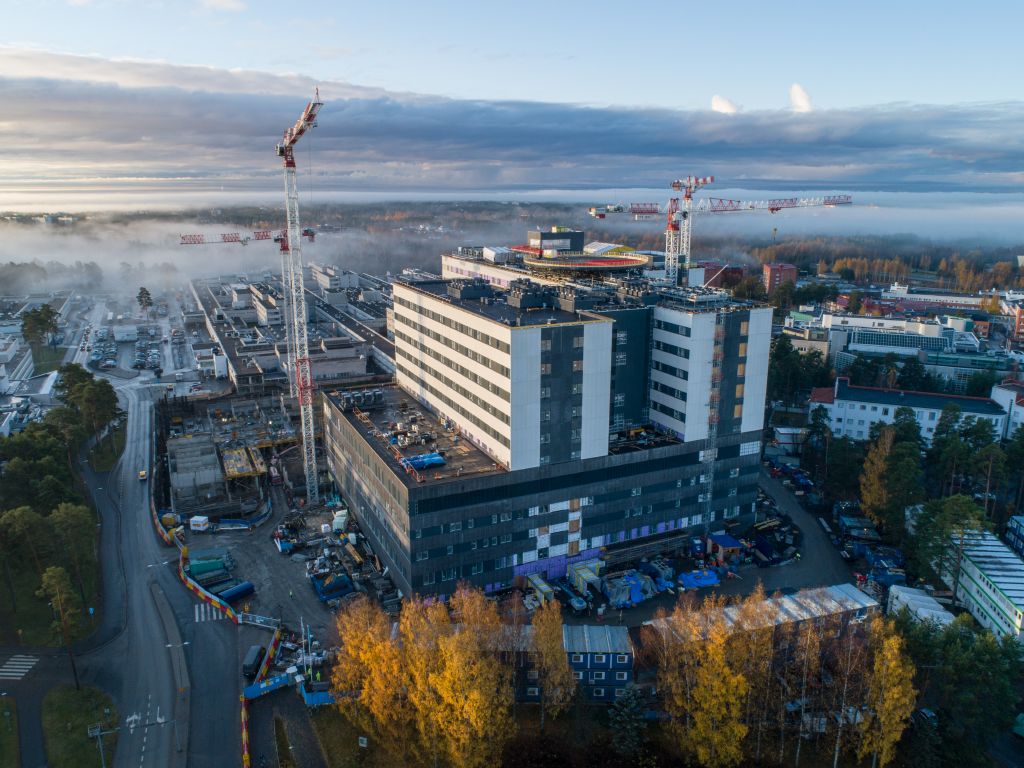
The alliance model provides the Oulu University Hospital with the tools for agile renewal
HVAC design, Electrical design, Tele and security design, MEP Design, Building automation design, Lighting design
Hospitals and healthcare
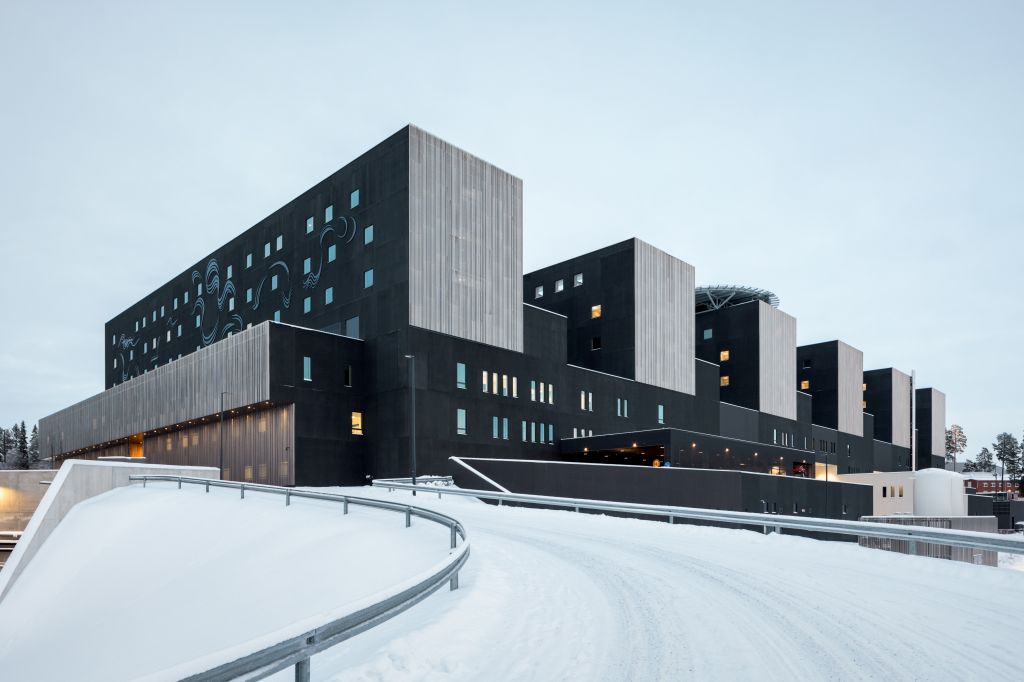
Hospital Nova is an energy-efficient, safe, modern central hospital
Energy consulting, Electrical design, HVAC design, Fire safety engineering, Cleanroom design, Building automation design,
Hospitals and healthcare
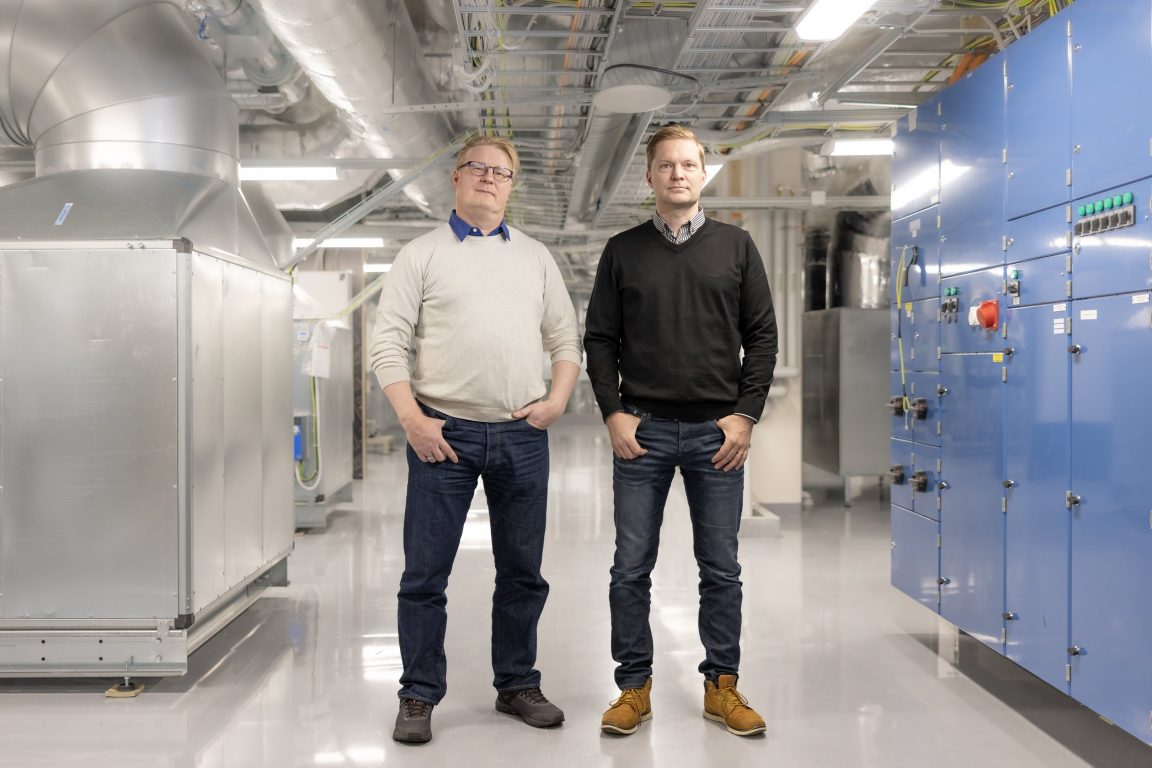
KYS Uusi Sydän: The alliance model proves its worth in a EUR 200 million hospital project
MEP Design, HVAC design, Electrical design, Building automation design, Fire safety engineering
Hospitals and healthcare
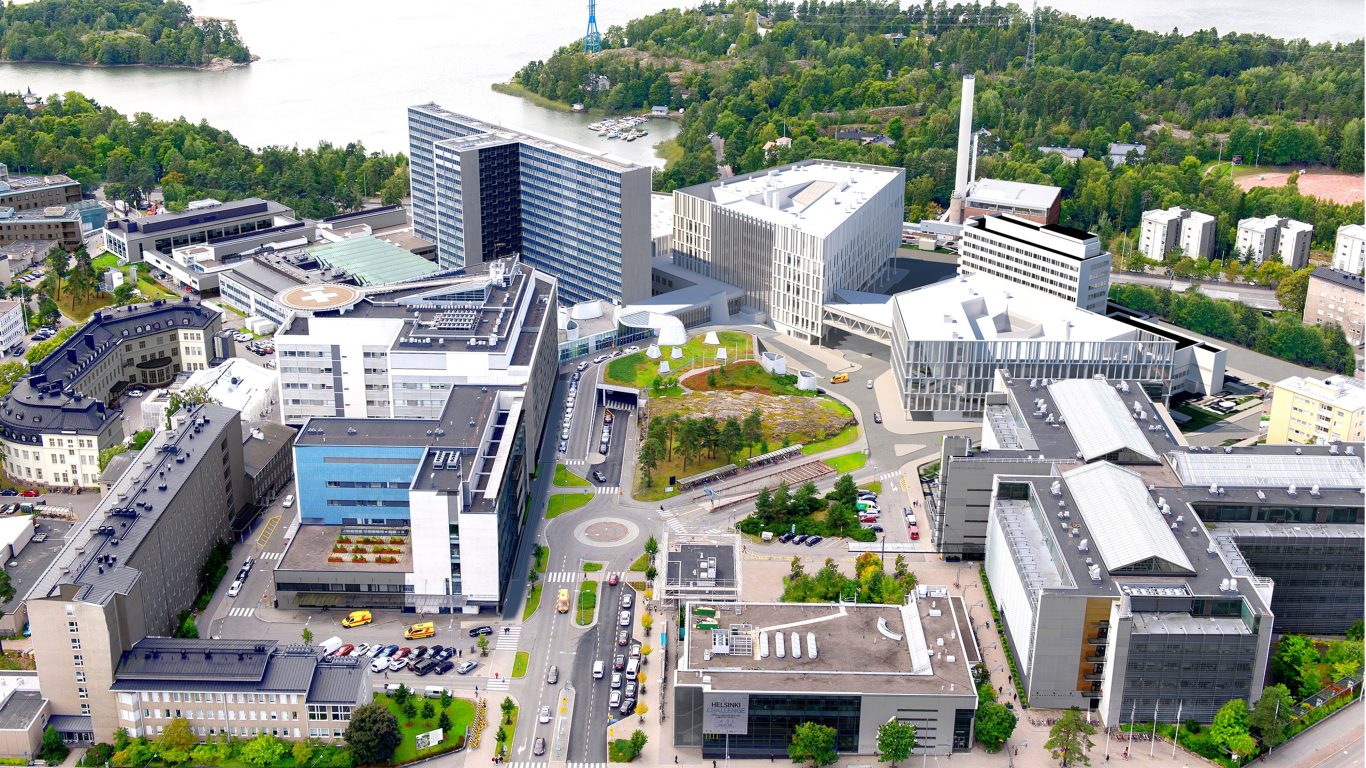
The building services of the HUS Bridge Hospital enable flexible activities
Building automation design, Tele and security design, Fire safety engineering, Energy planning, Energy consulting, Medical equipment design, Electrical design
Hospitals and healthcare
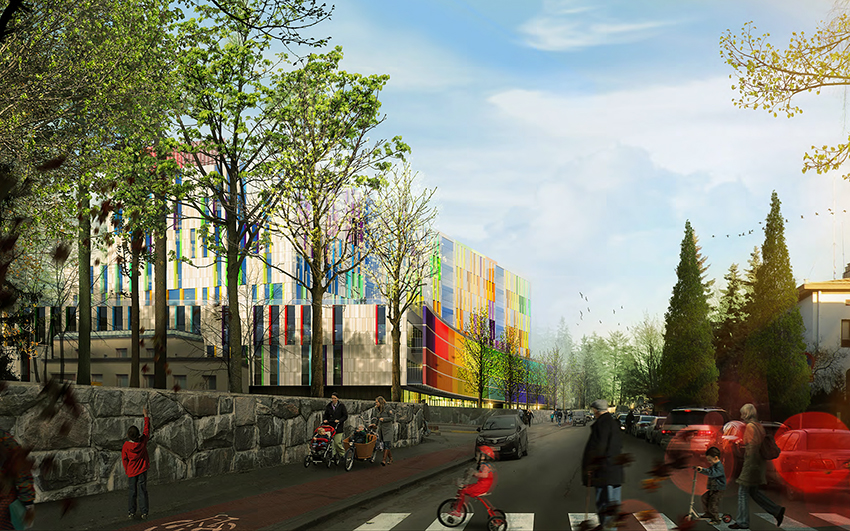
Electrical engineering and digital solutions for the New Children’s Hospital
Electrical design, Tele and security design, Fire safety engineering, Audiovisual and presentation technology design, Medical equipment design, Cleanroom design
Hospitals and healthcare
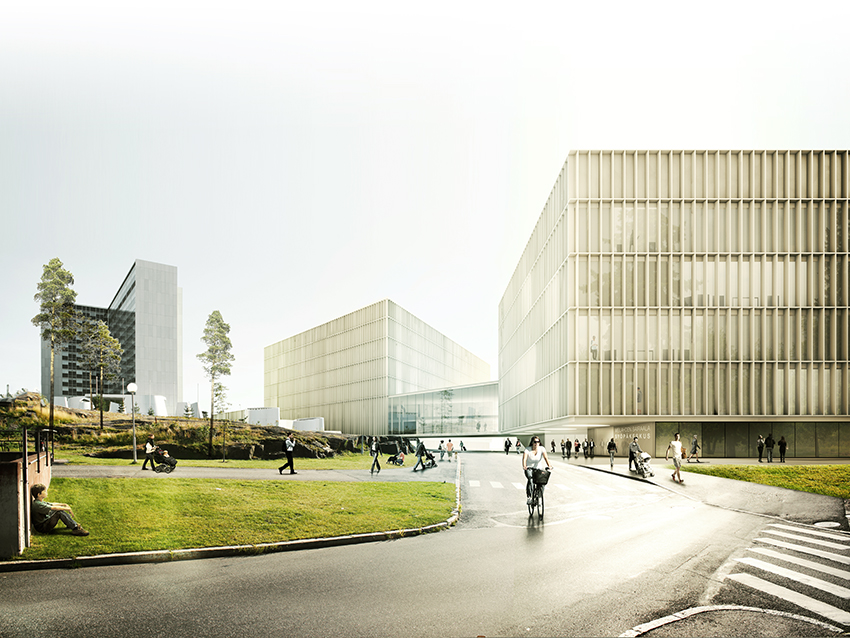
Building services engineering for the Hospital District of Helsinki Area
HVAC design, Electrical design, Building automation design, Fire safety engineering, Medical equipment design, Granlund Manager
Hospitals and healthcare
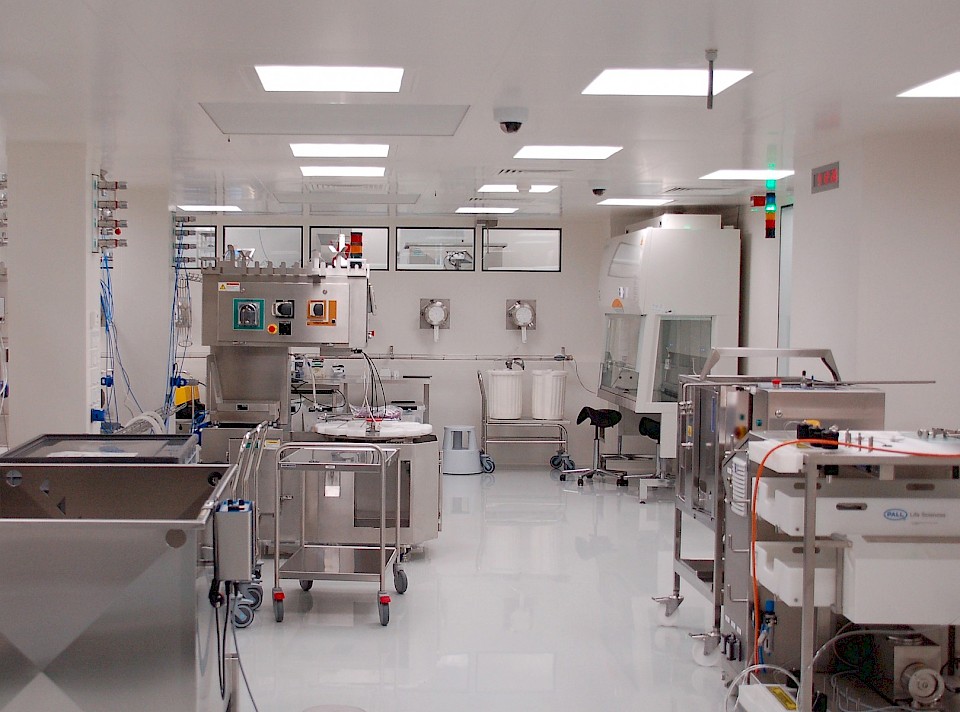
FinVector’s new cleanroom facilities used to produce a unique gene medicine
Cleanroom design
Hospitals and healthcare, Industry
Ask for more information or request a quote
Tell us about your project or what kind of service you need. We will get in touch with you shortly.
Subscribe to our newsletter
Be amongst the first to hear about the latest news and trends relating to Granlund and the real estate and construction sectors.
