Scandic Grand Central Helsinki had high demands for its building services
1.6.2021 – Granlund's experienced HPAC designers were faced with an interesting challenge when a well-known landmark at Helsinki Railway Station was renovated into a world-class hotel. The former head office of VR includes diverse premises where the old technical solutions could not be reproduced. The impressive results of the renovation were opened for business in April 2021.
Industries
Services
Locations

On 15 April, the new Scandic Grand Central Helsinki hotel was opened in the premises of the former head office of VR, designed by Eliel Saarinen in 1909. Owned by the real estate investment company Exilion, the property also includes a new building spanning more than 5,000 square metres.
“We specialise in properties of significant sizes, but the new Scandic is still an exceptional project,” says Investment Manager Jussi Ojamo from Exilion. In the course of a hundred years of colourful history, the building has housed, for example, a post office and a hospital. “History creates a great setting for a new chapter in the building’s story.”
In the project management contract, NCC renovated nearly 500 hotel rooms, a ballroom, a restaurant, sauna facilities and conference rooms for the construction and renovation project, amounting to about 36,000 gross square metres. The design and construction progressed side by side for about two years. Granlund’s HPAC designers had a real challenge in developing functional solutions for an exceptionally diverse and extensive project.
“Almost all the technology was replaced in the old part, leaving only the cast-iron radiators in the hotel rooms,” says Arto Ekström, Chief HVAC Specialist in charge of the renovation project. “The data model demonstrates how all possible points have been filled with building services.”
As there was no chance to reuse any of the old technology, the designers had the task of solving really tough challenges in an innovative way.
Jussi Ojamo, Exilion
A customised technical solution for each hotel room
The old property features countless details, surprising little nooks and crannies as well as basement corridors with low ceilings, which required a lot of detailed planning. “As there was no chance to reuse any of the old technology, the designers had the task of solving really tough challenges in an innovative way,” says Ojamo.
The technology must not be visible on the protected facade of the old part or inside the staircases and corridors, the longest of which are 150 metres long. Due to the exceptional layout, it was not possible to build vertical shafts fo technology through the building. “Usually, the floors of hotels are identical and the bathrooms overlap neatly. The floors of this property are of different heights and the protected doorways of the rooms are located in different places in the hallways, which mixes up the rhythm,” Ekström says.
Customised routes for technical solutions were developed for each of the more than 370 rooms in the old part, and there were also more than 60 model rooms for interior design. The ventilation machines were placed in the low attic of the old section, the protected roof of which could not be raised. “Due to the loadbearing limits, the ventilation machines were eventually installed on top of the beamlines, which further reduced the vertical space. Outside, the technology can only be seen on the roof slope on the courtyard side,” Ekström says.

The design solutions must last for the next 20 years and at the same time meet our sustainability criteria. We are applying for a LEED certification for the property; quite an achievement for a property over 100 years old.
Jussi Ojamo, Exilion
LEED certification applied for the 100-year-old property
At the request of the property owner, long-lasting technical solutions were used for the hotel, and all the sewer pipes, for example, are made of plastic. “The solutions must last for the next 20 years at least, and at the same time, meet our sustainability criteria,” says Ojamo. The goal has been achieved, and the hotel is applying for a LEED certificate. “Quite an achievement for a property over 100 years old!”
Due to the demanding construction site and conservation values, the site’s energy economy could not be improved with solar panels or geothermal heat. “The ventilation is, however, comprehensively equipped with heat recovery, as the heat from the exhaust air in the kitchens is also recovered,” Ekström says. In addition, the condensate heat of the refrigeration rooms is utilised in the heating of the hotel.
The result is a source of pride for the property owner, and rightly so. “The technology required by modern hotel activities has been discreetly placed in the old structures, while the spirit and conservation values of the building have been preserved,” says Ojamo. He praises the long-term, seamless cooperation of the entire design and implementation organisation. “There was wonderful team spirit, and all the activities reflected a great sense of professionalism.”
The technology required by modern hotel activities has been discreetly placed in the old structures, while the spirit and conservation values of the building have been preserved.
Jussi Ojamo, Exilion
Scandic Grand Central Helsinki
- Art Nouveau building designed by Eliel Saarinen, completed in 1909
- New building completed in 2021 (winner of the architectural competition, “Hermes” by Futudesign)
- 491 rooms in total
- Conference and banquet facilities
Granlund’s services
- HPAC and building automation design and energy calculation for the renovation and new building
- Energy-efficient ventilation with comprehensive heat recovery
- Utilisation of condensate heat from refrigeration rooms in hotel heating
- LEED certification-level energy efficiency
Want to hear more?
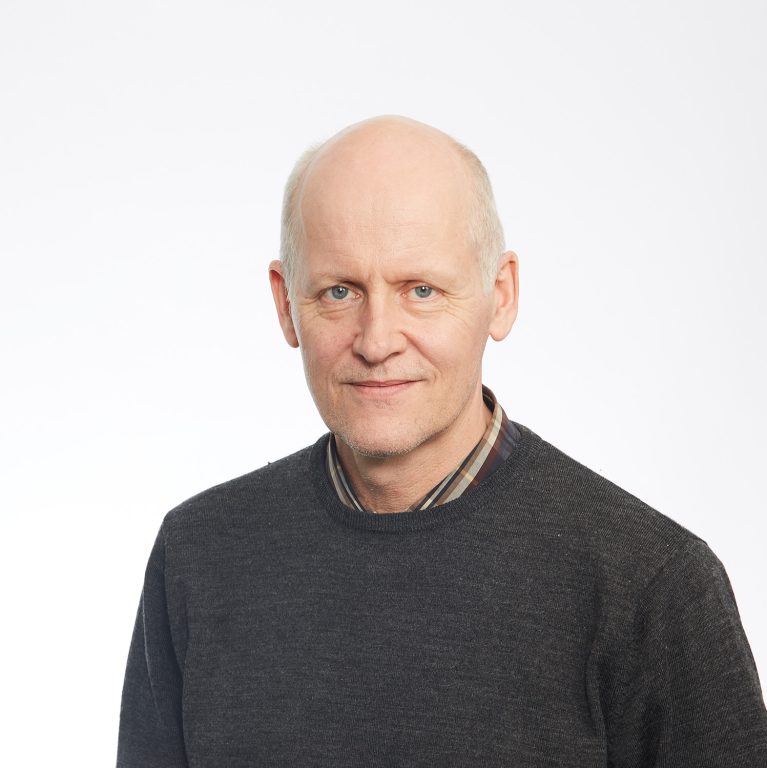
More references
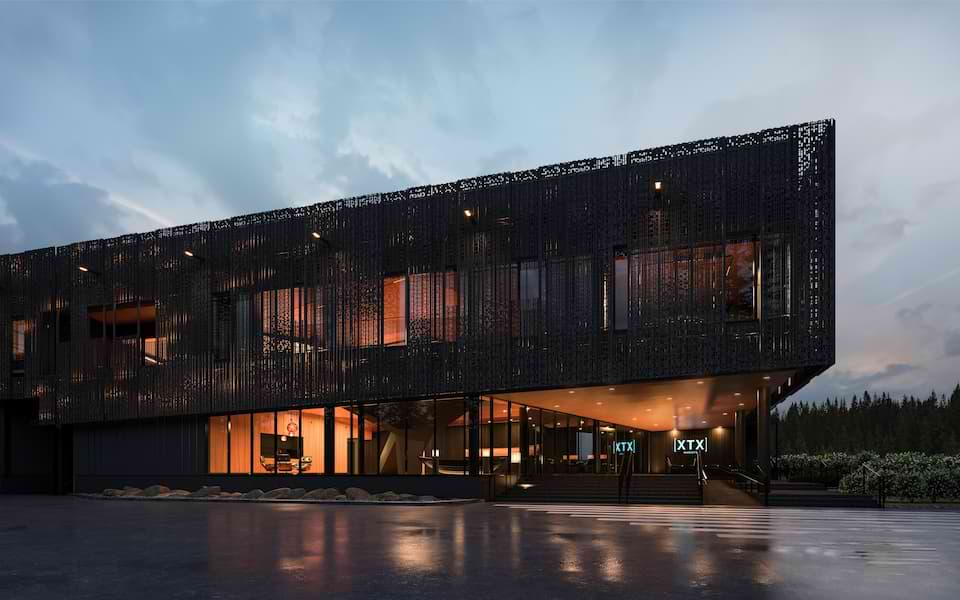
XTX Markets builds a large-scale data center in Northern Finland
Design management, Construction management and supervision
Data centers
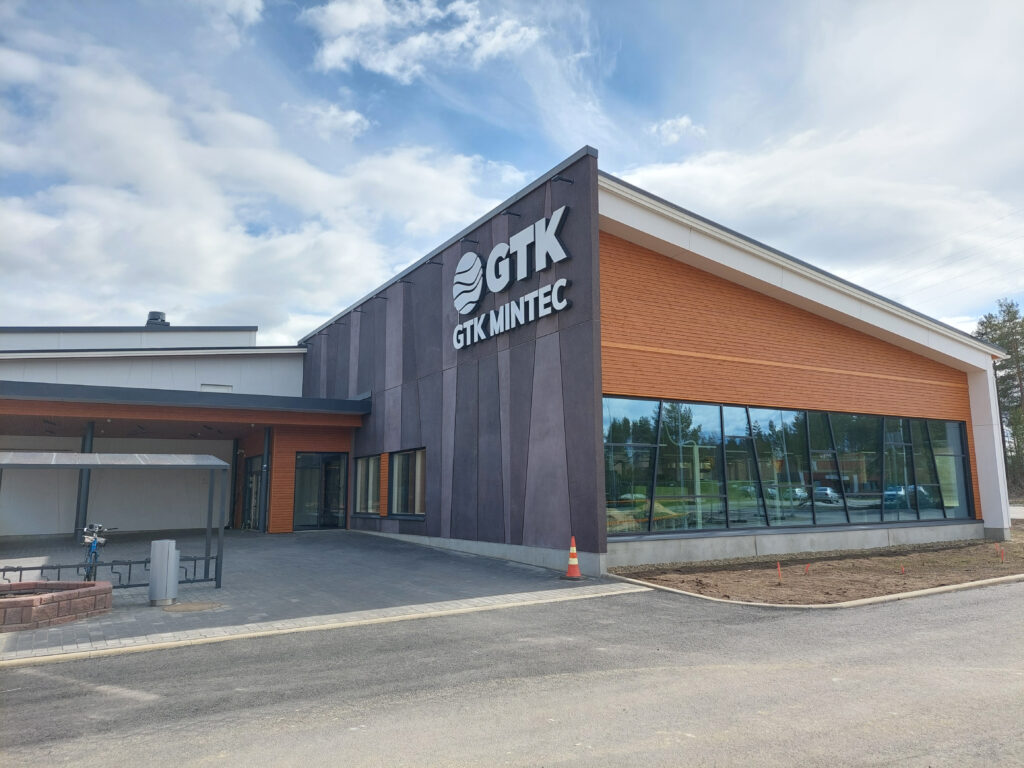
Renewed Geological Research Centre recycles waste energy for use
Construction management and supervision, Electrical design, Building automation design, 4D Planning Services, Tele and security design
Industry
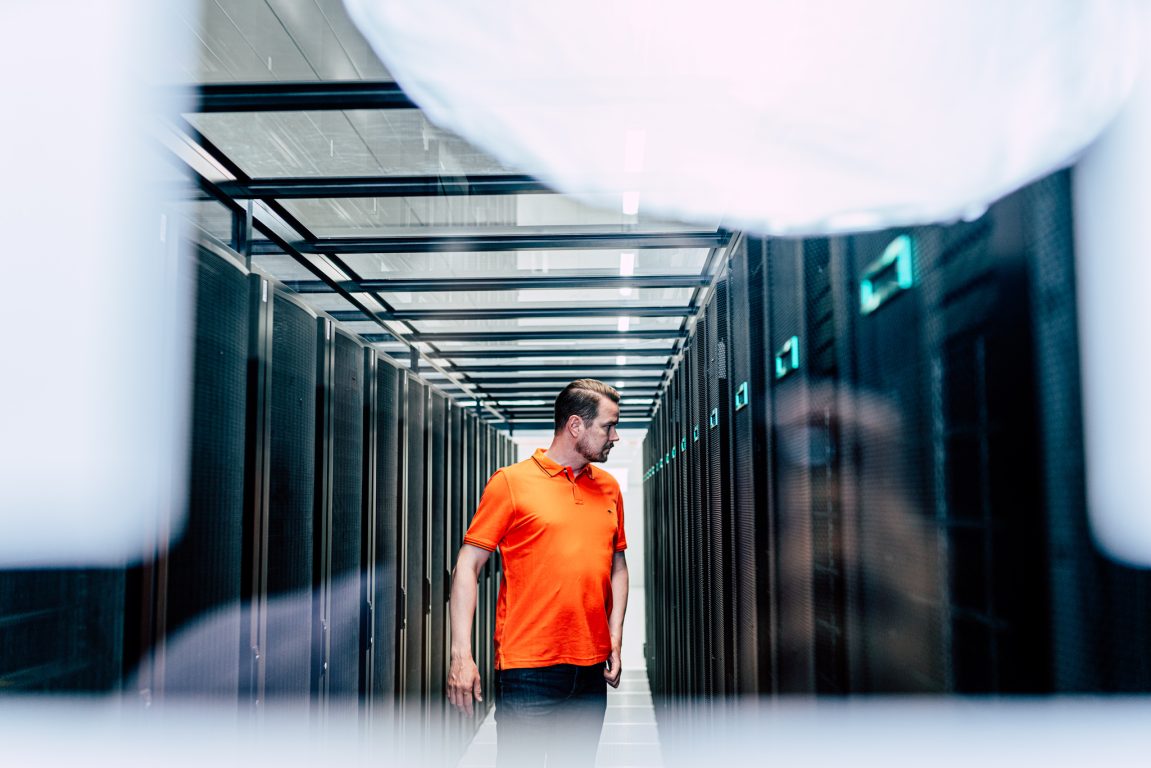
LUMI is the most energy efficient and ecological supercomputer in the world
MEP Design
Data centers
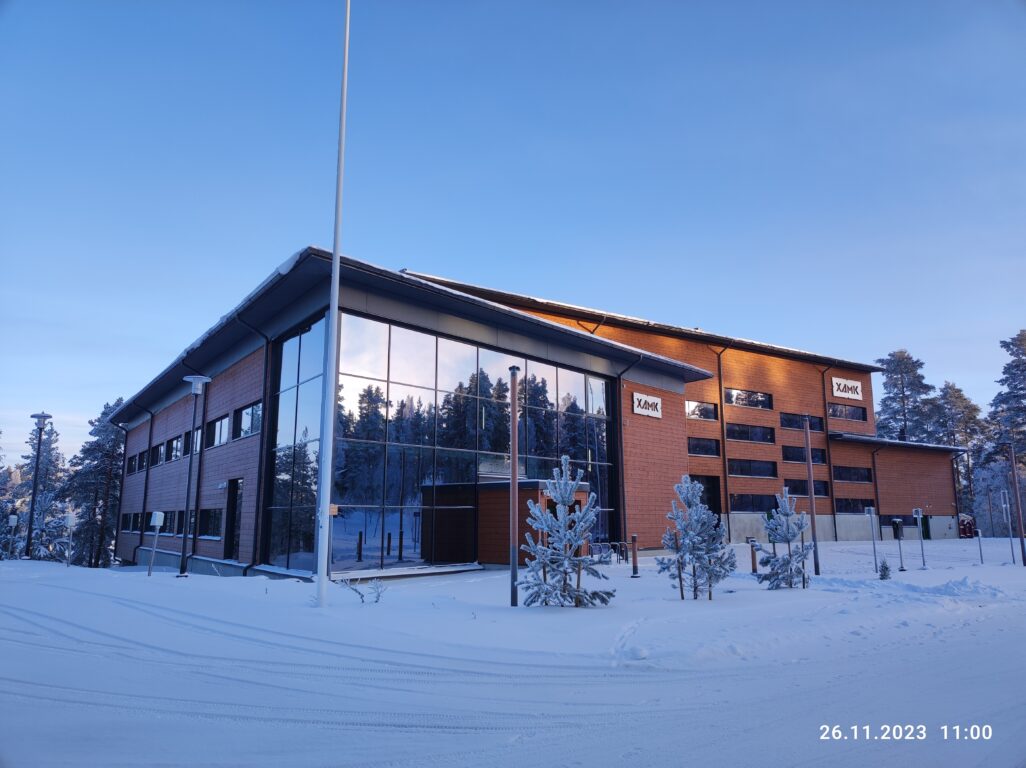
XAMK wood construction laboratory
Construction management and supervision
Schools and educational institutions
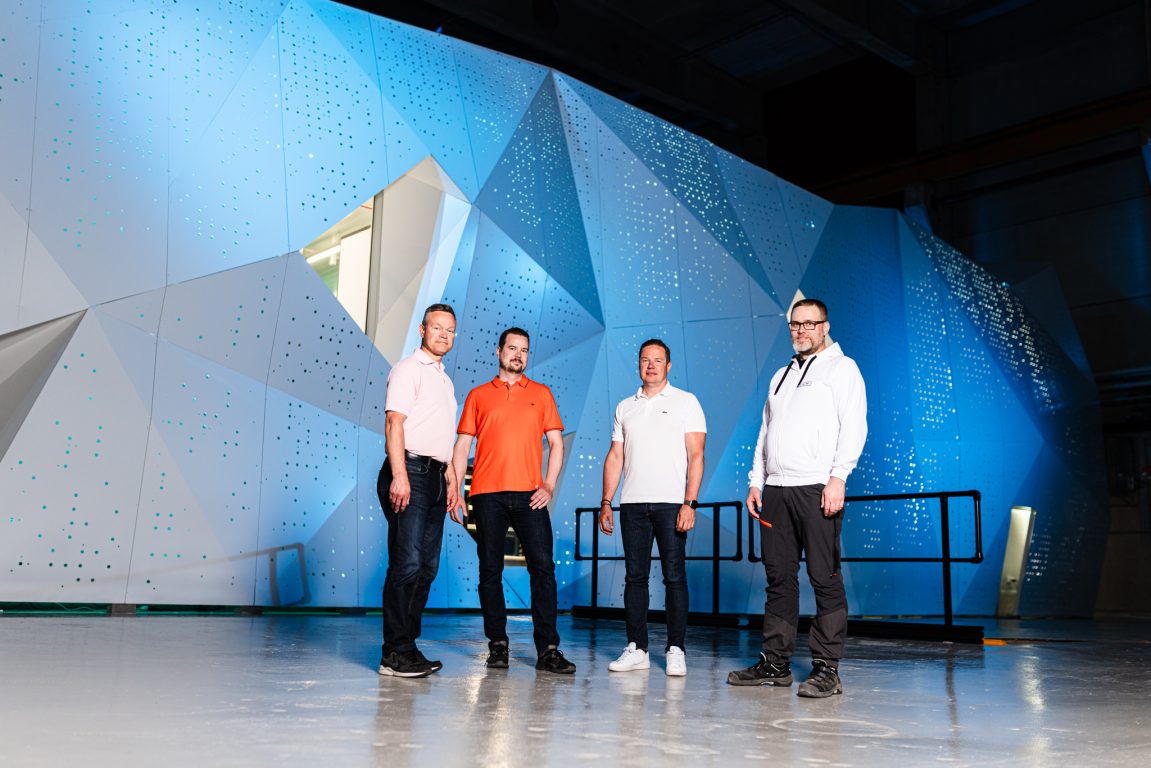
CSC’s partnership is based on strong trust
MEP Design, Construction management and supervision, Operational assurance and commissioning
Data centers
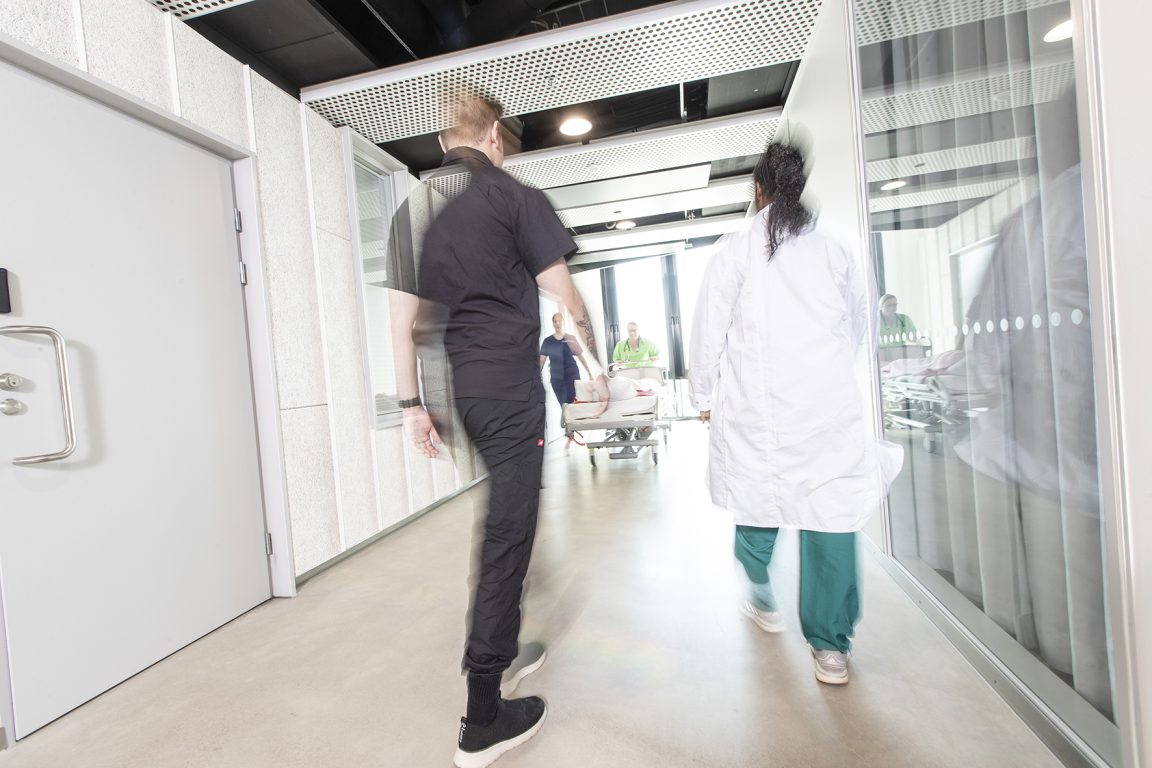
Vaasa Central Hospital’s H building is energy-efficient and smart
HVAC design, Electrical design
Hospitals and healthcare
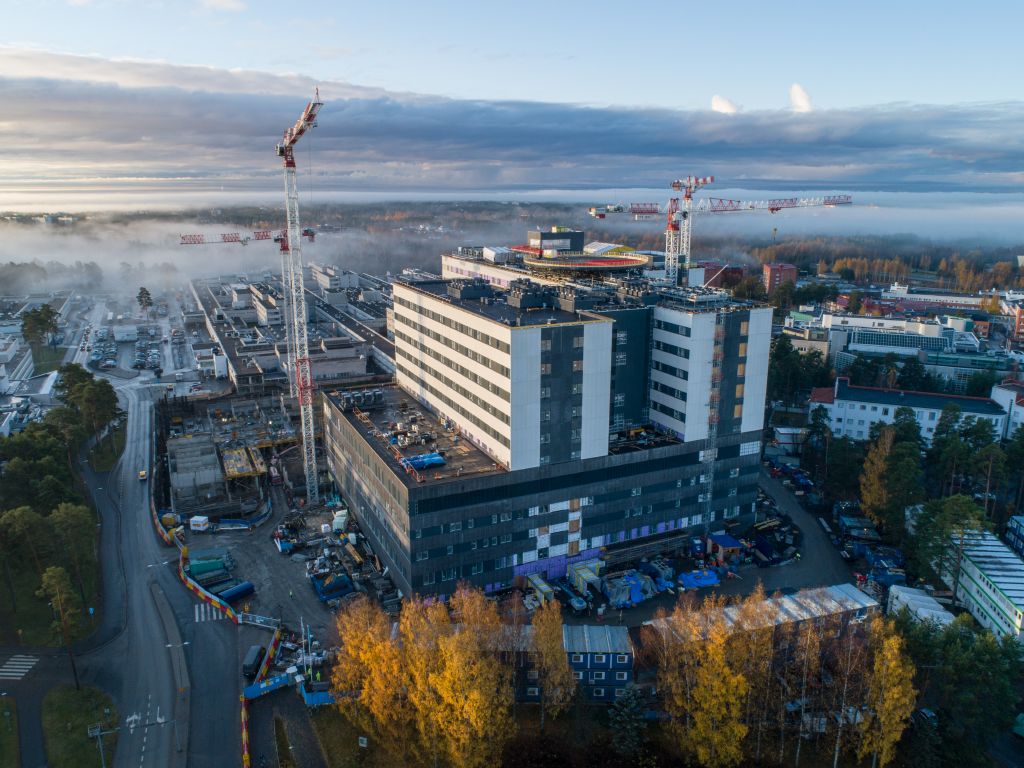
The alliance model provides the Oulu University Hospital with the tools for agile renewal
HVAC design, Electrical design, Tele and security design, MEP Design, Building automation design, Lighting design
Hospitals and healthcare
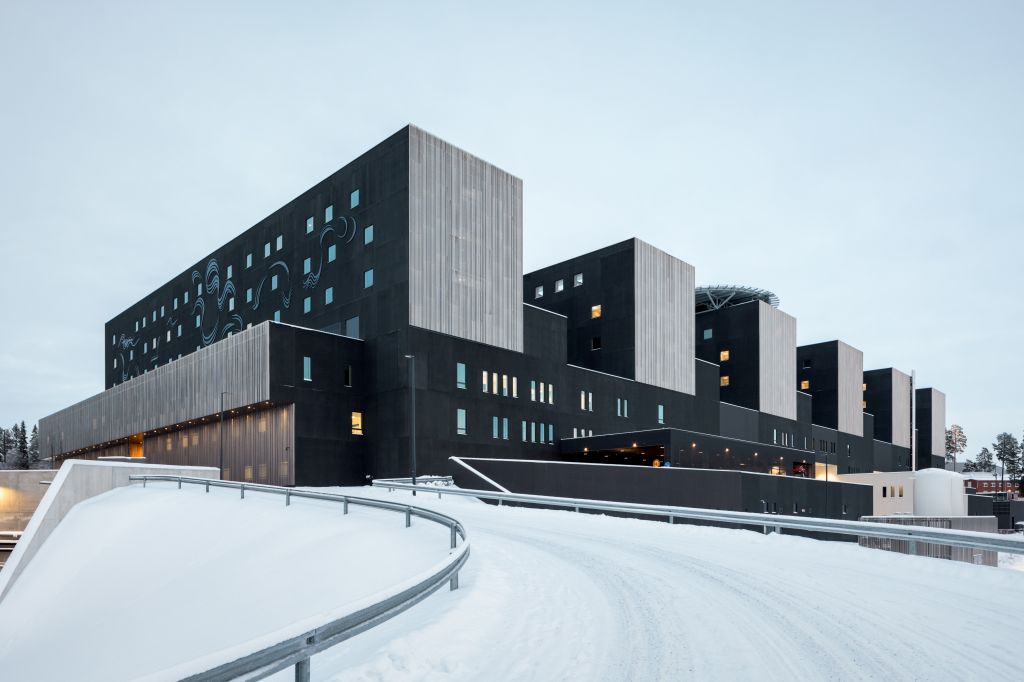
Hospital Nova is an energy-efficient, safe, modern central hospital
Energy consulting, Electrical design, HVAC design, Fire safety engineering, Cleanroom design, Building automation design,
Hospitals and healthcare
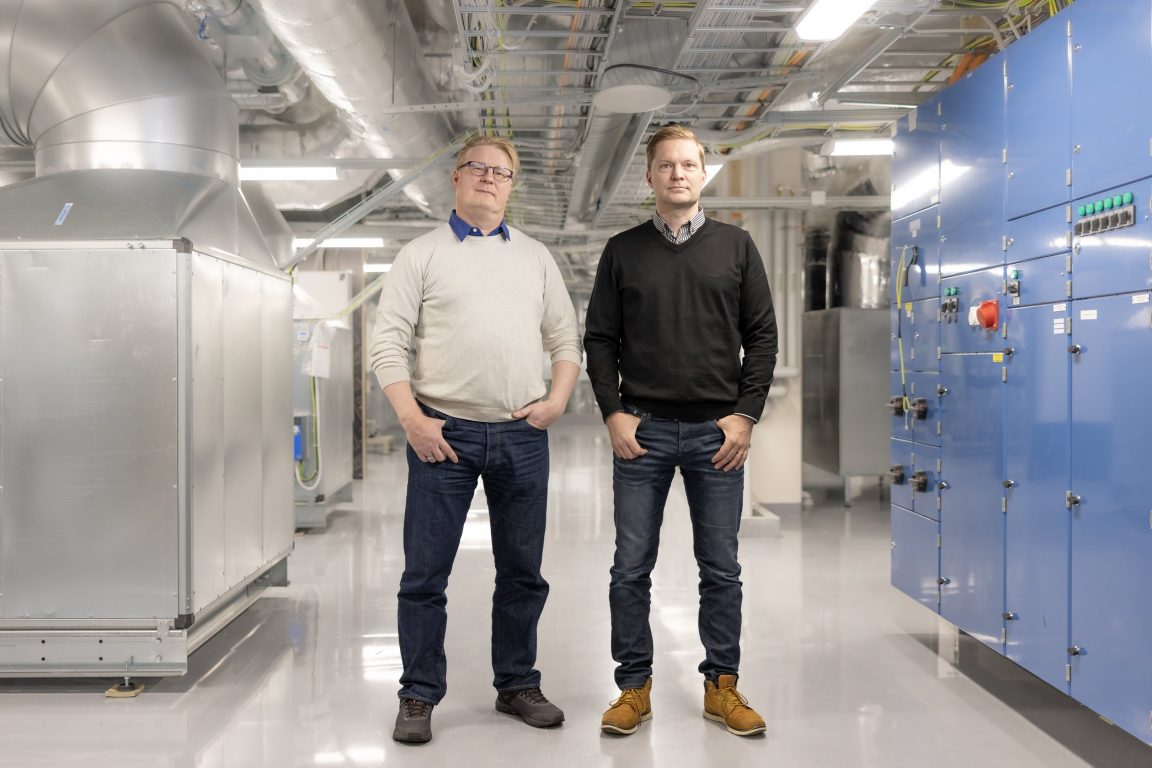
KYS Uusi Sydän: The alliance model proves its worth in a EUR 200 million hospital project
MEP Design, HVAC design, Electrical design, Building automation design, Fire safety engineering
Hospitals and healthcare
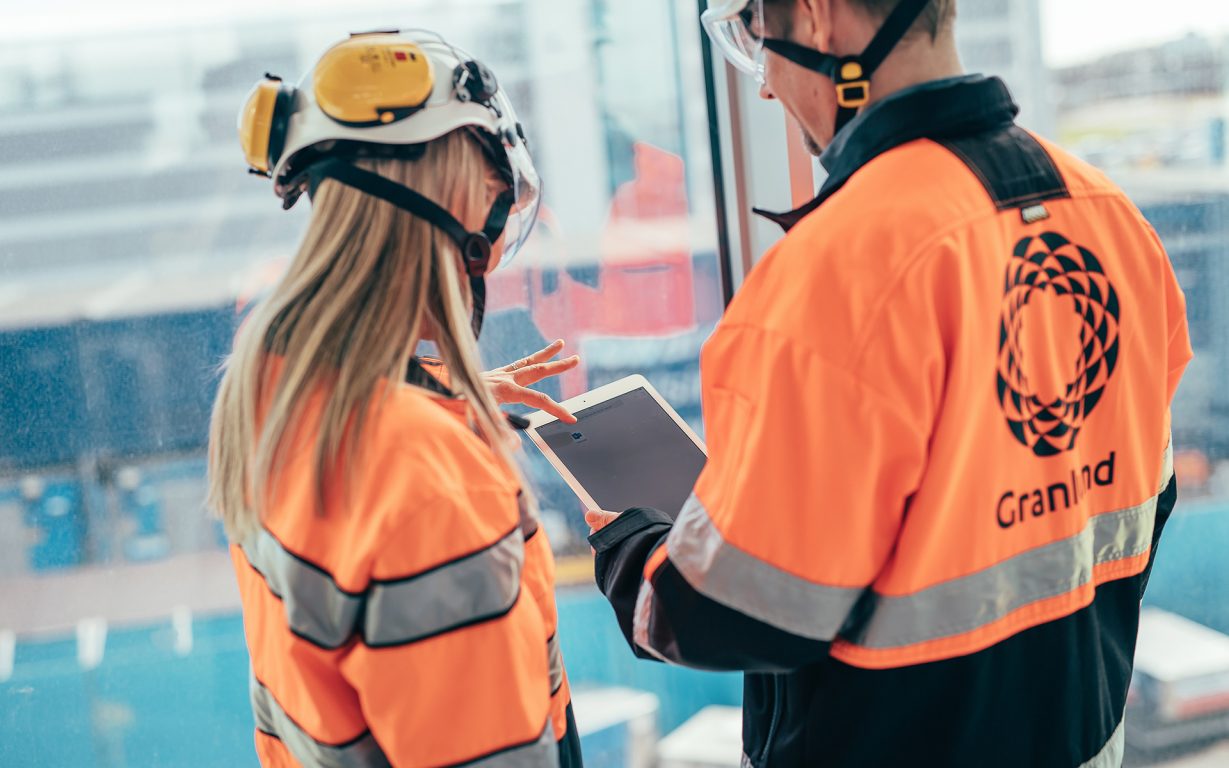
Property manager service strengthens Neste’s maintenance organisation
Property management
Industry
Subscribe to our newsletter
Be amongst the first to hear about the latest news and trends relating to Granlund and the real estate and construction sectors.
