Hospital Nova is an energy-efficient, safe, modern central hospital
12.12.2023 – Central hospital Nova of Central Finland uses an energy recycling system and innovative solutions to ensure patient and staff safety in all circumstances.
Industries
Services

The Jyväskylä central hospital, Hospital Nova, serves approximately 275,000 people in the province. According to Tapani Idman, Department Head, Hospital Design, Granlund, Nova is an exceptional hospital in Finland. “There is only a handful of other projects of a similar size, such as OYS 2030 and the Laakso Hospital in Helsinki.”
Approximately one hundred of Granlund’s designers as well as energy and life cycle consultants were involved in Nova’s HVAC, sprinkler and medical equipment design. The project, which started in 2013, was implemented as a collaborative project management contract. The biggest challenge was for the design, construction and procurement to progress simultaneously. “It required precise scheduling and identification of dependencies,” says Idman.
The designers discussed different solutions and space requirements with the users on the basis of room cards. “We offered different options, sparring with users to consider the solutions that would be most efficient for them,” says Idman. Subject to particular discussions were the facilities for intensive operations, such as the equipment maintenance center, the pharmacy clean rooms and hospital laboratories.
Significant savings with energy recycling
The hospital’s data centre as well as critical imaging, equipment and electrical facilities produce a lot of heat and require reliable cooling. “That’s why Nova designed its own cooling production backed by district cooling,” says Idman.
Energy efficiency was an absolute requirement for all technological solutions, which is why the excess heat generated by the cooling system is recycled to heat the hospital using an energy recycling system that covers the entire hospital. “Recycled energy covers such a large part of the hospital’s district heating needs that the savings achieved are in six figures,” says Idman.
The ventilation units also include an efficient heat recovery system, and the ventilation units in the operating theatres have been implemented in an energy-saving manner. “Of course, it is even more important that ventilation is reliable and adjustable.”
Safe care in all situations
Even though Nova was designed long before COVID-19, it included pandemic wards separated from the rest of the hospital both physically and by means of ventilation right from the start of the hospital project. “They contain everything required for their operations, including maintenance rooms,” says Idman.
Fire safety has also been taken into account to an exceptional degree. “We also implemented a system that ensures the operation of fire technical systems, including ventilation, transport equipment, pipe mail, lifts, door locks and emergency announcements,” says Idman.
The working of the fire technical systems can also be tested in conjunction with other maintenance operations in a simple, unequivocal and watertight way. “It makes it easier to service and maintain the hospital.”
Hospital Nova
- Completed on 19 January 2021
- Located in the traditional hospital area in Kukkumäki, Jyväskylä, Finland
- The special health care services are provided by the Wellbeing Services County of Central Finland
- The area includes the central hospital building, central kitchen and parking garage
- The City of Jyväskylä health center also operates on the same premises
- In accordance with Wellbeing Services County of Central Finland’s environmental strategy, Hospital Nova adheres to the principles of sustainable development, operates in a socially responsible manner and aims to curb the progress of climate change
Granlund’s design assignment
- HVAC and building automation design, incl. an energy recycling system
- Sprinkler design and ensuring the functionality of fire technical systems
- Fixed hospital equipment design
- Energy and lifecycle consulting
- Electrical design
Want to know more?
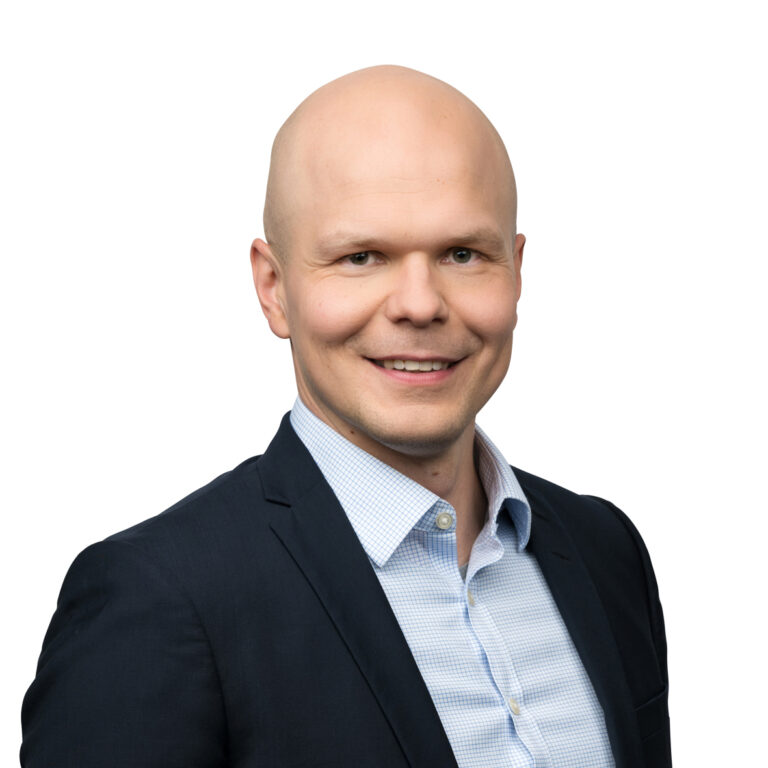
Tapani Idman
See our other references
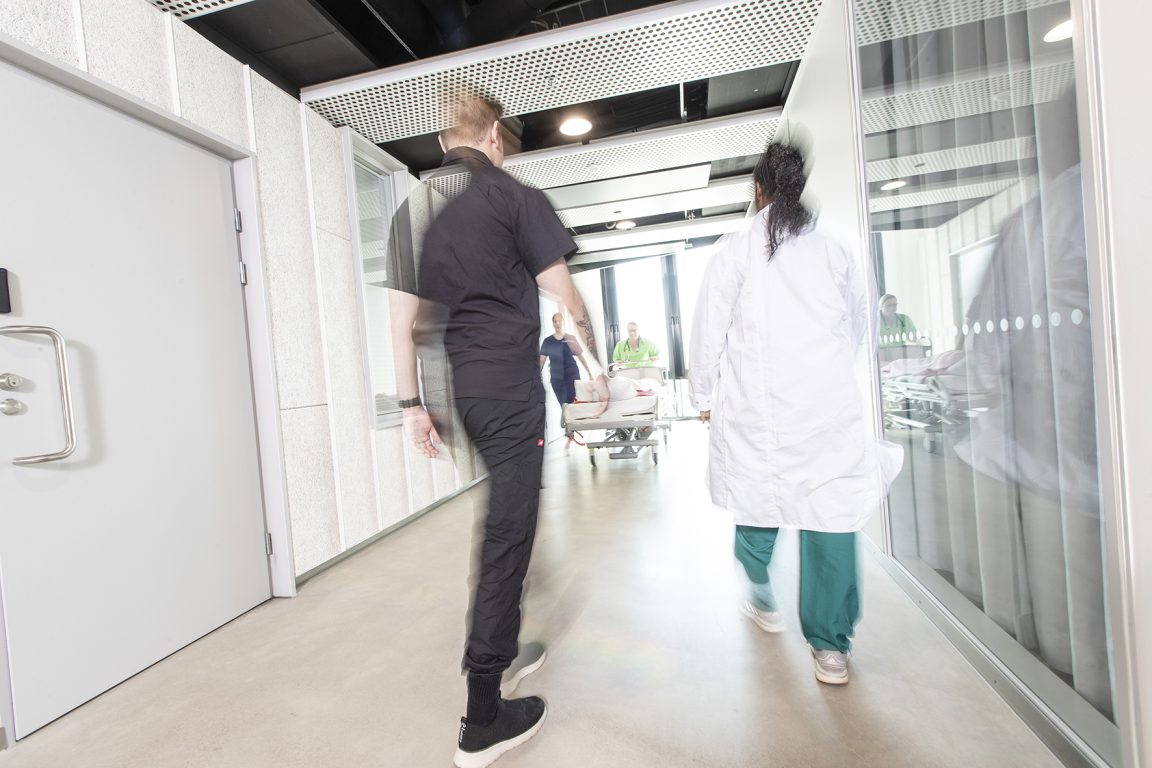
Vaasa Central Hospital’s H building is energy-efficient and smart
HVAC design, Electrical design
Hospitals and healthcare
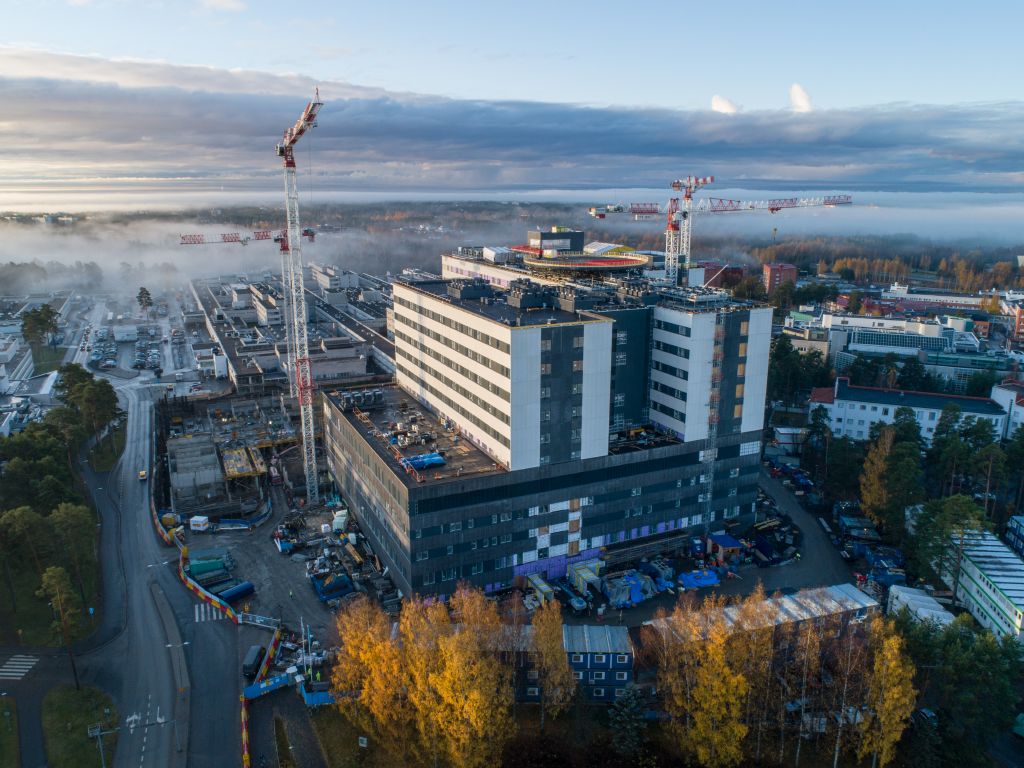
The alliance model provides the Oulu University Hospital with the tools for agile renewal
HVAC design, Electrical design, Tele and security design, MEP Design, Building automation design, Lighting design
Hospitals and healthcare
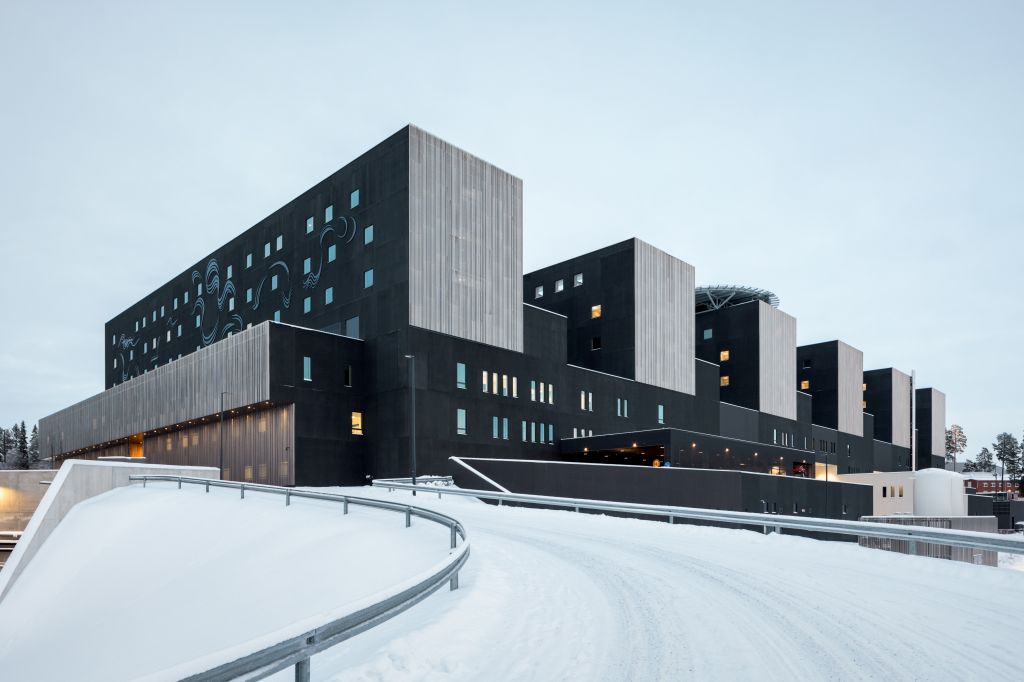
Hospital Nova is an energy-efficient, safe, modern central hospital
Energy consulting, Electrical design, HVAC design, Fire safety engineering, Cleanroom design, Building automation design,
Hospitals and healthcare
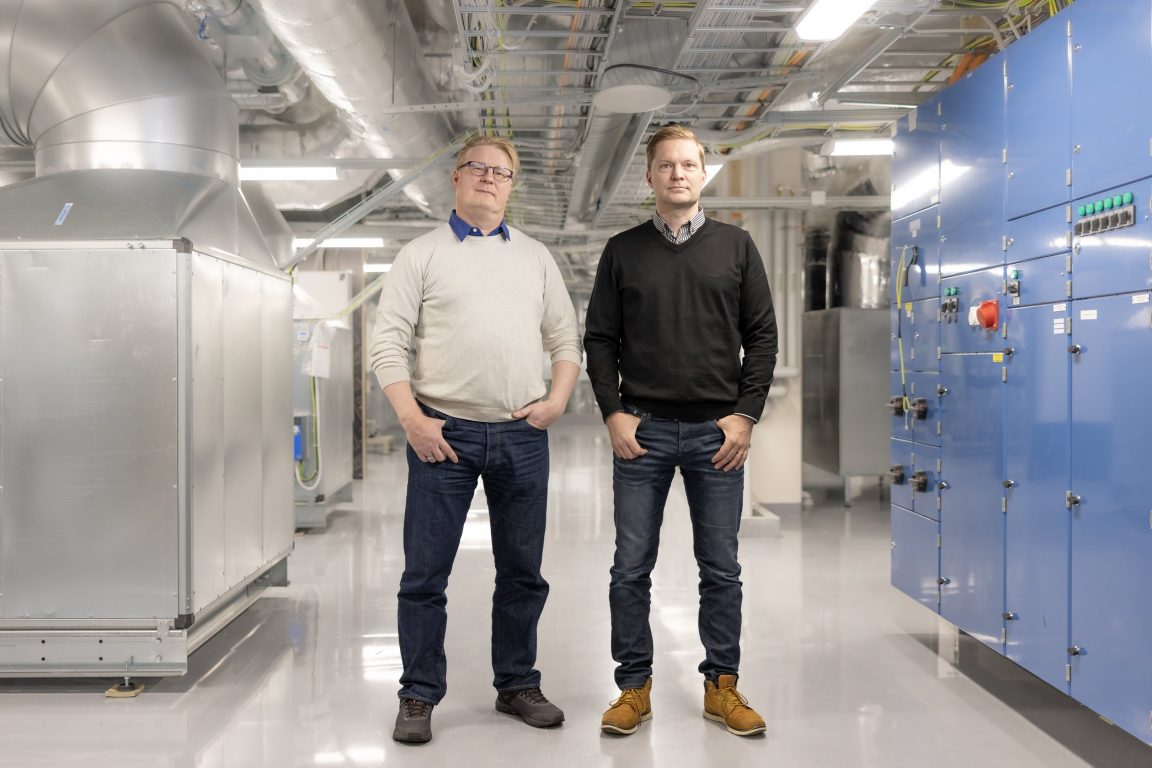
KYS Uusi Sydän: The alliance model proves its worth in a EUR 200 million hospital project
MEP Design, HVAC design, Electrical design, Building automation design, Fire safety engineering
Hospitals and healthcare
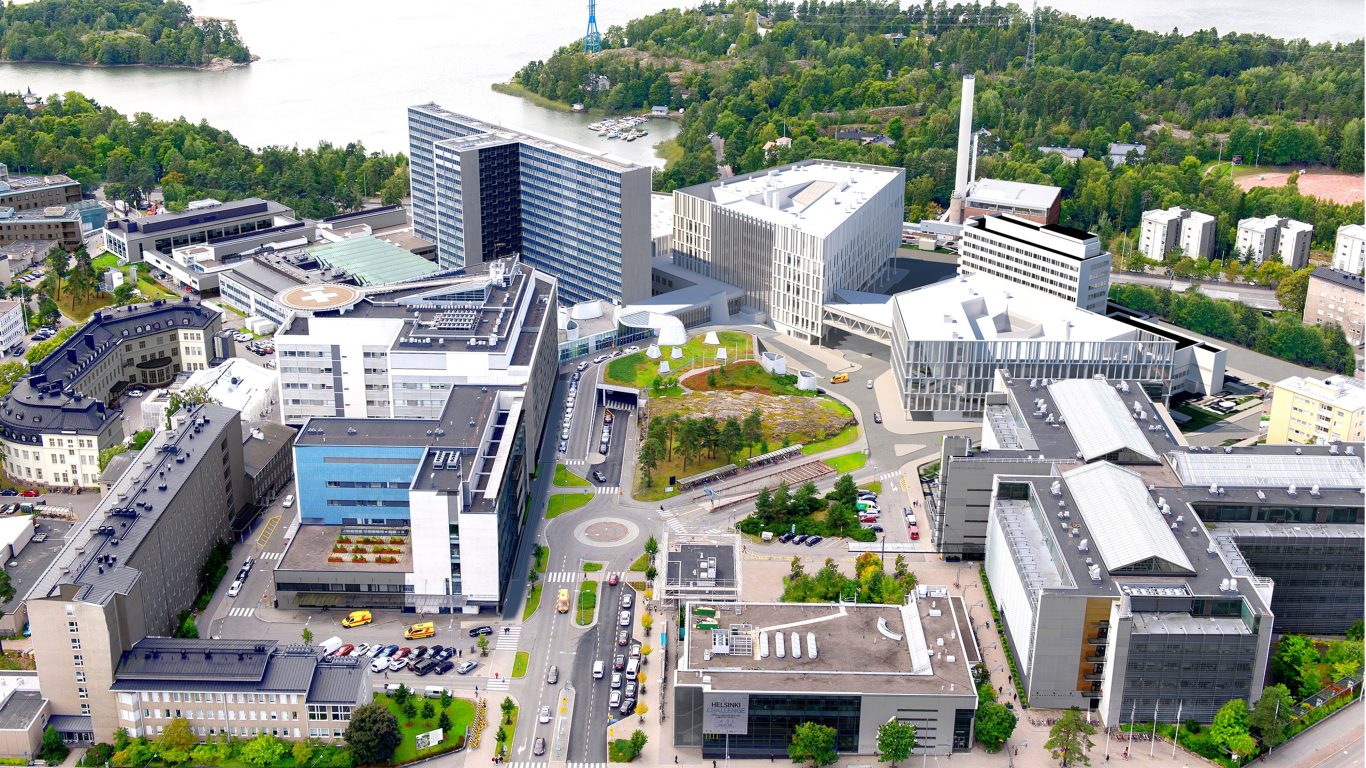
The building services of the HUS Bridge Hospital enable flexible activities
Building automation design, Tele and security design, Fire safety engineering, Energy planning, Energy consulting, Medical equipment design, Electrical design
Hospitals and healthcare
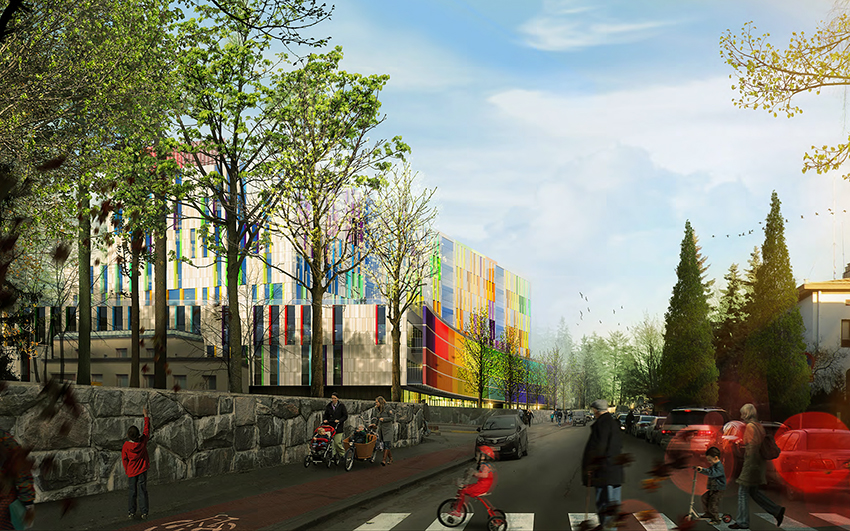
Electrical engineering and digital solutions for the New Children’s Hospital
Electrical design, Tele and security design, Fire safety engineering, Audiovisual and presentation technology design, Medical equipment design, Cleanroom design
Hospitals and healthcare
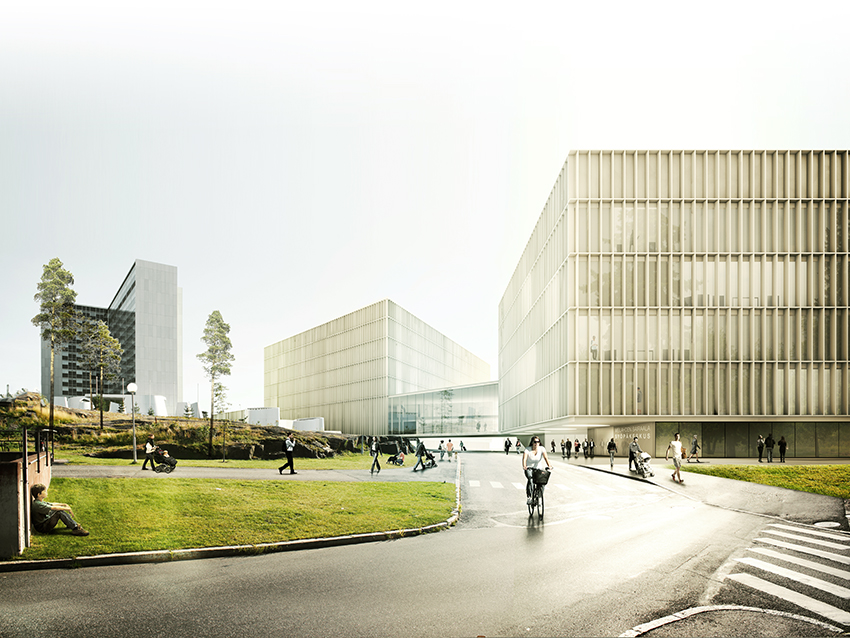
Building services engineering for the Hospital District of Helsinki Area
HVAC design, Electrical design, Building automation design, Fire safety engineering, Medical equipment design, Granlund Manager
Hospitals and healthcare
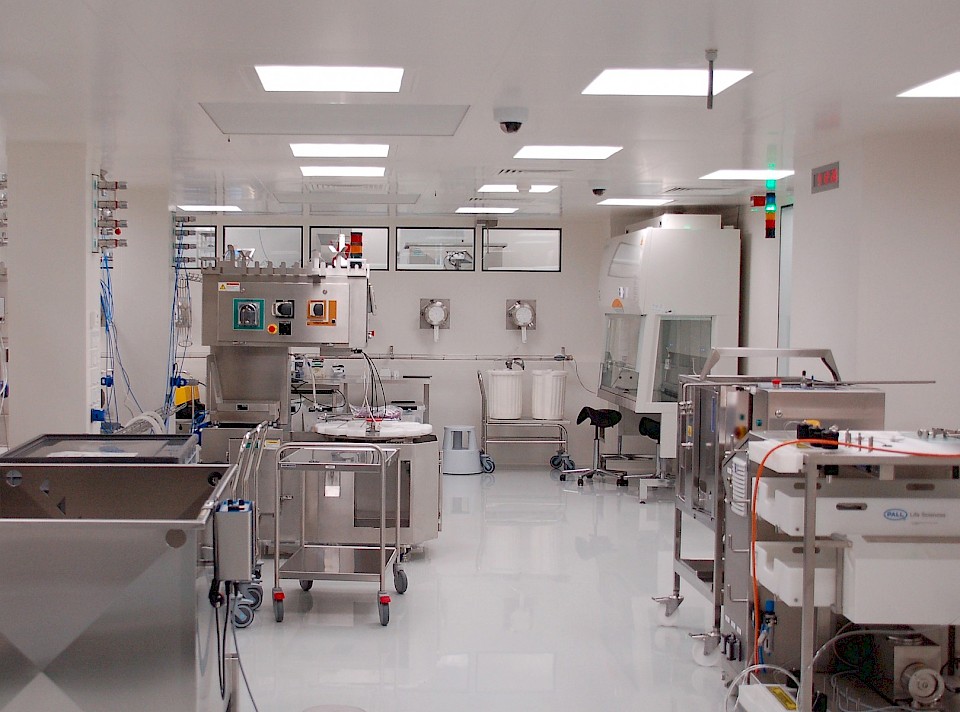
FinVector’s new cleanroom facilities used to produce a unique gene medicine
Cleanroom design
Hospitals and healthcare, Industry
Ask for more information or request a quote
Tell us about your project or what kind of service you need. We will get in touch with you shortly.
Subscribe to our newsletter
Be amongst the first to hear about the latest news and trends relating to Granlund and the real estate and construction sectors.

