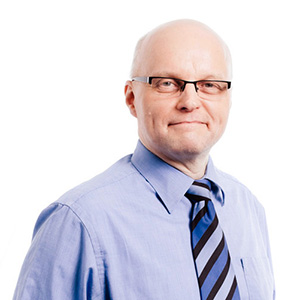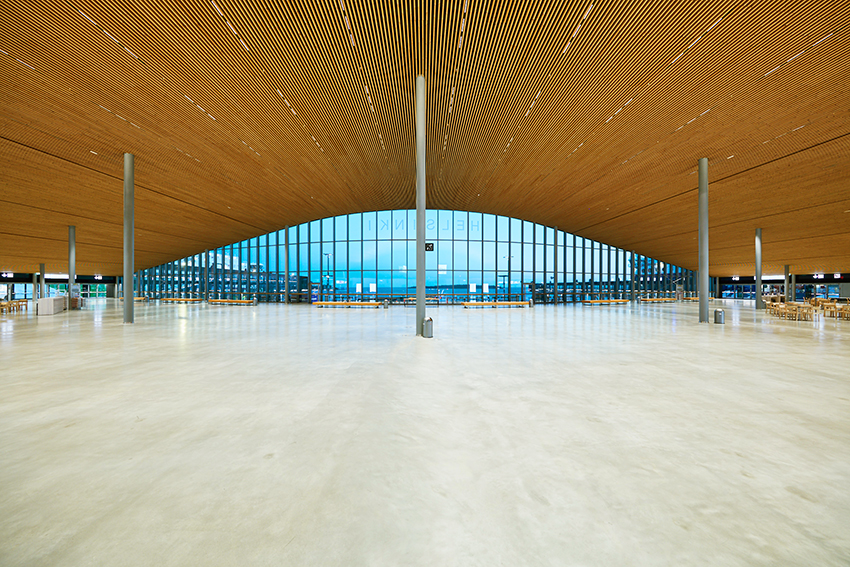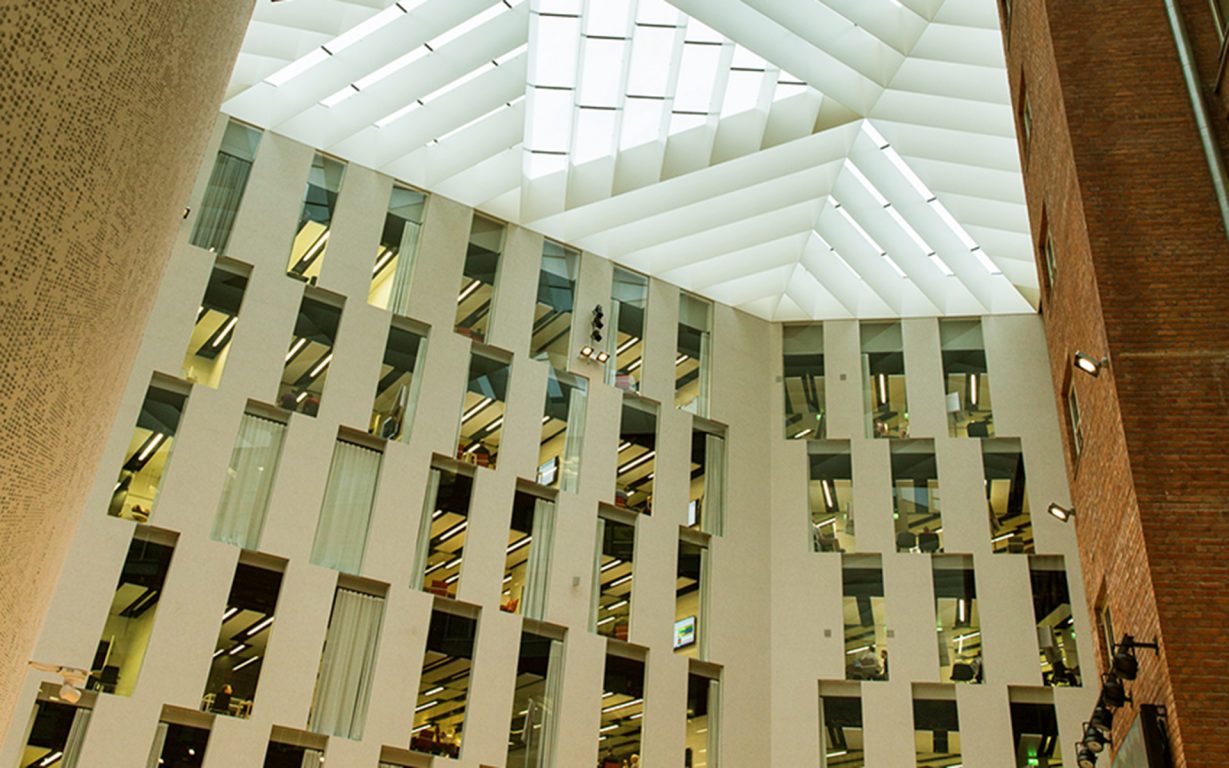Building services engineering and commissioning for the West Metro
5.7.2021 – We participated in both phases of the West Metro (1 and 2) as an expert in HVAC, building automation and electrical design and fire prevention.
Industries
Services
Locations

In the first phase, we were responsible for the HVAC design of the eight first metro stations along the 14-kilometre route from Ruoholahti to Matinkylä. After the first phase, we also took part in backing up the commissioning.
In the second phase, we prepared HVAC, electrical and automation plans for five stations from Matinkylä to Kivenlahti, for the underground depot in Sammalvuori and for the tunnels. The West Metro contains a total of 21 kilometres of tunnels.
Personal safety is the primary goal of technical building services
The metro line that is being constructed during the largest infrastructure project in Finland will serve over 170,000 passengers daily. Technical building services ensure good indoor conditions, energy efficiency and safety even under exceptional circumstances, for example, in the case of fire.
“From the perspective of electrical systems, the West Metro is a challenging project with multiple electrical and security systems and extremely strict personal safety requirements,” says Matti Urjo, Head of Electricity Department at Granlund.
The HVAC and electrical engineers used exceptionally long ventilation ducts, frequency converter-controlled smoke exhaustion and replacement air systems and pressurisation fans in the West Metro. Energy efficiency was ensured through heat recovery and appropriate ventilation.
“In addition to ventilation, heating and cooling, the important elements are smoke exhaustion, pressure and exhaustion systems and fire response and drying systems,” Project Manager Anssi Leppäaho points out.
The West Metro features the most advanced technology and safety features in the world.
Matti Kokkinen, COR of Länsimetro Oy
BIM model for the maintenance of the West Metro
Throughout the project, the engineers were prepared for changes because the contract cost calculations would only be completed after the building services engineering. Furthermore, overground land use planning was in progress during the construction.
The designers used 3D modelling since the beginning. A BIM model that can later be used in the maintenance of the West Metro was also prepared during the project.
Want to hear more?

West Metro
- HVAC design
- Electrical design
- Building automation design
- Fire safety engineering (fire prevention)
- BIM modelling
- Commissioning backup

West Terminal 2 guides passengers with functional lighting
Electrical design, Lighting design, Audiovisual and presentation technology design
Transport and logistics

Building services engineering for the new OP head office
Electrical design, Lighting design, Fire safety engineering, Tele and security design
Office premises
Ask for more information or request a quote
Tell us about your project or what kind of service you need. We will get in touch with you shortly.
Subscribe to our newsletter
Be first to hear about the latest news from Granlund and building sector.